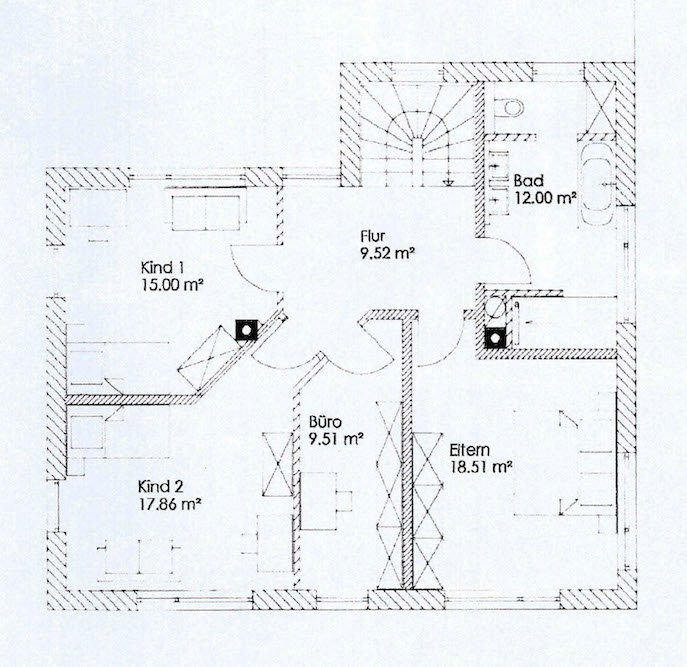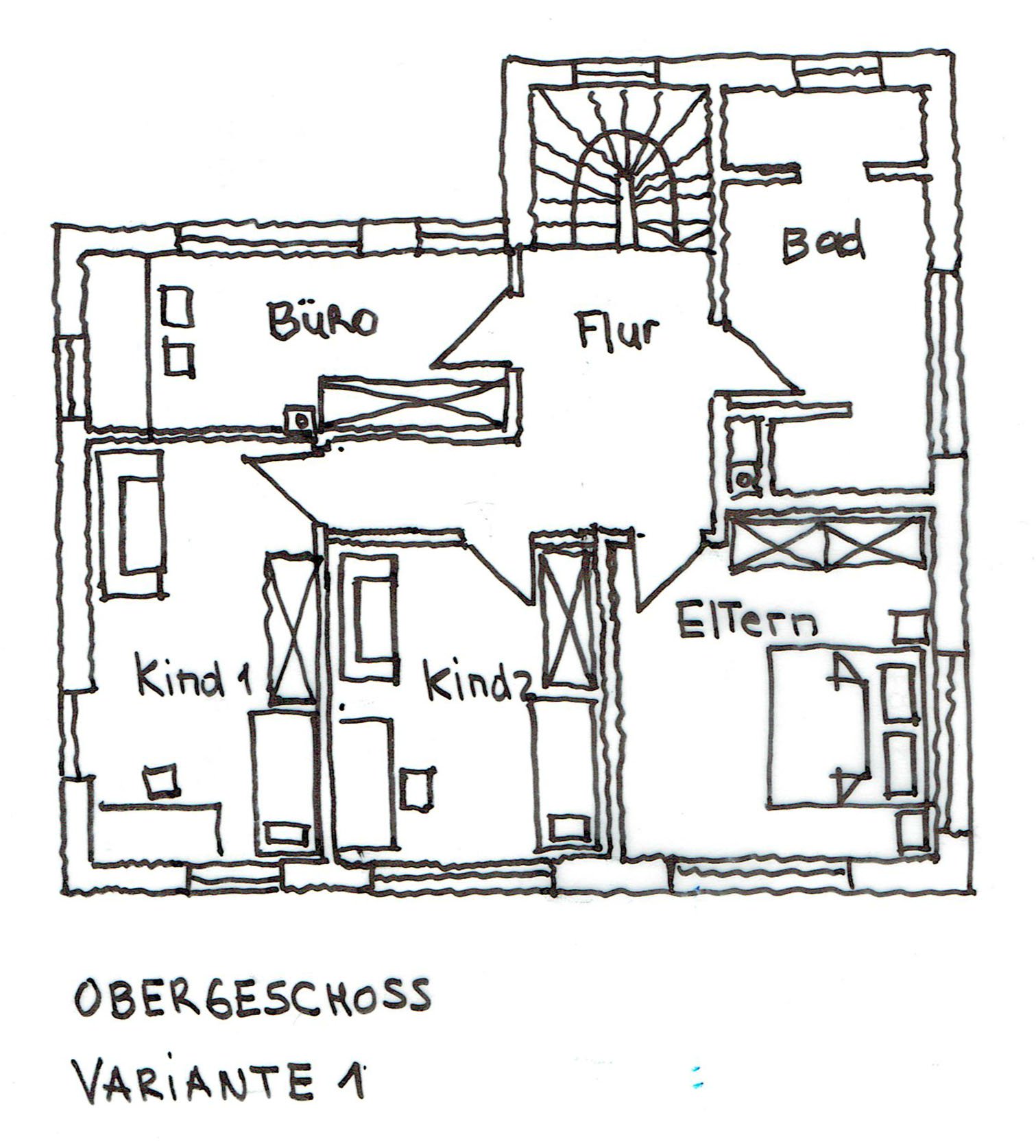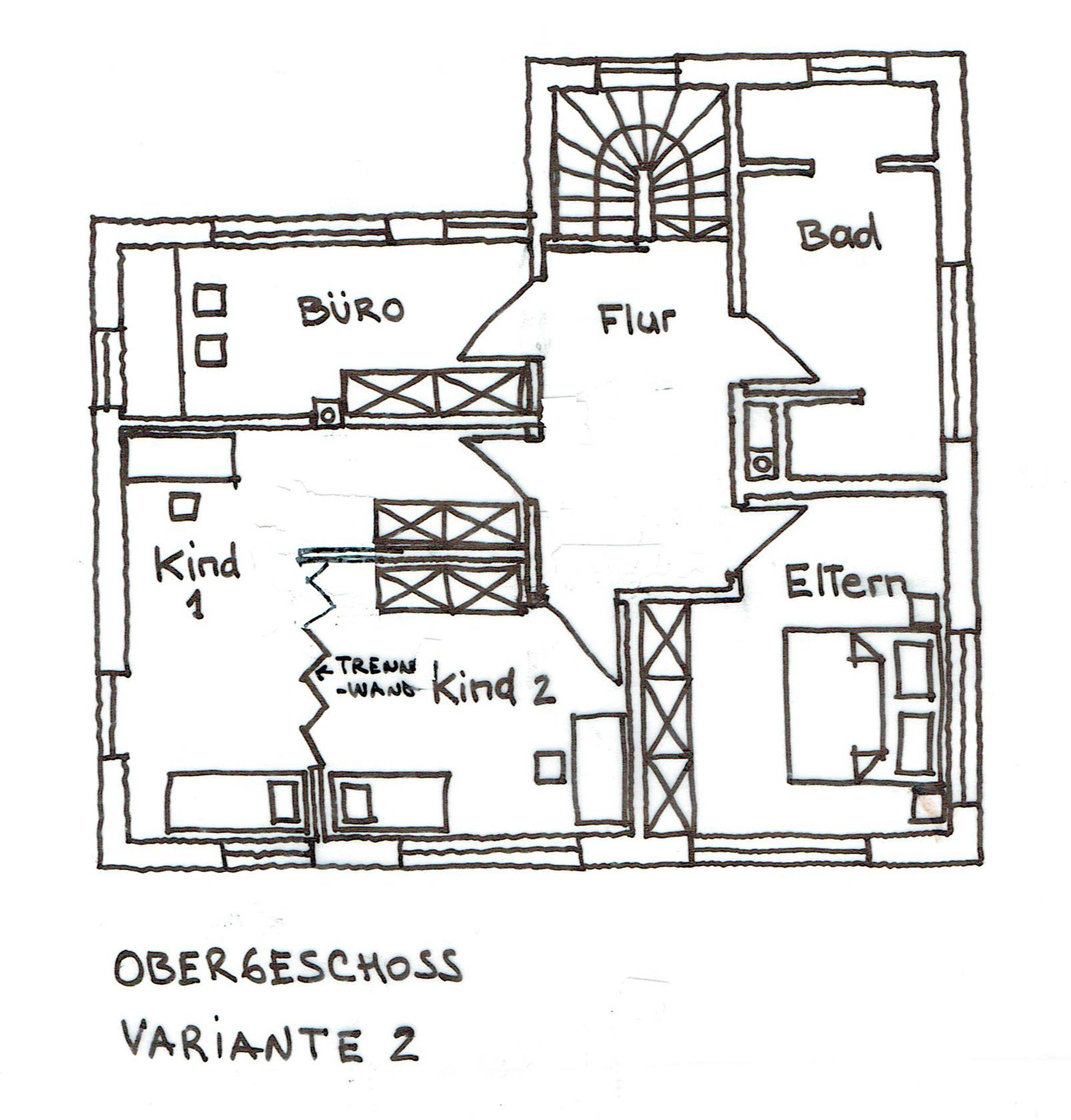When planning and building a house, there are many hurdles to overcome. Almondia supports future homeowners in all important decisions on their way to their own home. So does the Steinert family. In May, the young family decided to take the exciting step of building a house together with Almondia. In this construction diary, we regularly report on personal experiences, decision-making processes, mastered challenges and Almondia’s support throughout the planning and construction phase. Whether looking for a property, financing concept or room allocation – read here how the Steinert family finds a suitable solution for every challenge together with Almondia. Read about the house planning process here.
More construction diary entries
- Construction diary part 1 – The Steinert family introduces itself
- Construction diary part 2 – We want a house!
- Construction diary part 3 – the challenge of the plot
- Construction diary part 4 – many questions – many decisions
- Construction diary part 5 – process of house planning
- Construction diary part 6 – construction financing made easy
- Construction diary part 7 – The right construction partner – Spoiled for choice
- Construction diary part 8 – signing the contract – technical jargon and small print
- Construction diary part 9 – building application – no house without permission
- Construction diary part 10 – start of construction – finally it starts!
- Construction diary part 11 – construction phase – the finale!
House planning according to scheme F
Planning a single-family home is often similar: prospective homeowners who have been thinking about the best floor plan for some time now try to put their more or less concrete ideas on paper in the form of sketches or first drafts. However, if you do not have extensive experience in planning houses yourself, it is advisable to consult an expert sooner or later. Often what looks practical and easy to implement on paper cannot be built in the form at all for static, technical or other reasons. However, in many cases this is not recognizable for laypersons, which is why an architect should be consulted as early as possible to check the floor plan you have designed yourself in terms of feasibility and functionality. In consultation with the client, the draft is revised and then passed on to a construction company, which carries out the planning. Thanks to the continuous support from Almondia, the Steinert family was supported by our planning team at the right time and a functional floor plan was designed together, in which no wish was left unfulfilled. (You can find more information on floor plan planning here.)
The Steinert family knows what they want

Julia and Sebastian Steinert coordinated the floor plan with the Almondia architect after they had found the right plot of land and made fundamental decisions such as the one for a solid house. Number and arrangement of the rooms and sanitary facilities as well as the orientation of the individual rooms – the Steinert family has long dreamed of their own house and therefore already had very clear ideas with regard to many points. The decision for an open kitchen combined with a spacious dining and living area as well as the placement of the stairs and the garage was already made for them. All of these ideas already flowed into the first draft of the floor plan, which was created by the selected construction company Ecobau Allgäu in consultation with Julia and Sebastian Steinert.
They e-mailed the draft to the Almondia architect, who revised it and worked it out in detail together with the Steinert family as the process progressed. The first hurdle of house planning had been overcome.
What does not fit is made to fit
After the Almondia architect took a close look at the draft floor plan, she had good news and bad news for the Steinert family. The good: The ground floor can be implemented as shown on the paper. The bad: The upper floor still needs some changes in order to guarantee a high level of living satisfaction in the long term. So the Almondia architect got straight to work and redesigned the upper floor in such a way that similarly sized children’s rooms were created and all rooms were easily accessible via straight corridors. The exterior views for the possible floor plan variants on the upper floor were then checked to ensure that the interior of the house is consistent with the exterior facade and that there are no problems with the arrangement of the windows . The coordination was uncomplicated and could be organized as time-efficiently as possible for both sides. In three rounds of coordination via telephone and e-mail, everything important was discussed and open questions were clarified on both sides. Finally, a final floor plan draft was developed, which takes all wishes into account and is both aesthetic and functional. After this was handed over to the selected construction company, the Almondia architect checked the construction company’s offer again to make sure that the Steinert family’s dream house would actually be implemented as it was written on paper.
This is how Almondia helps
It doesn’t matter whether you have a vague idea in your head, reference examples on the web or sketches and first drafts on paper, the Almondia planning team picks you up from where you are in the planning process. Basic wishes, possibilities and requirements are already checked with the Almondia builder advisors. Only then do our architects get involved in the process: they support you in the further development of your floor plan ideas and translate them into a coherent room concept. The design is specified in several rounds of voting, with the Almondia architects always making sure that a functional and at the same time flexible floor plan with an aesthetically pleasing exterior view is created. In addition, static and technical aspects must be taken into account when planning the design. All of this is done in close coordination with our construction partners and their architects. The final plans are then integrated into the offer by the construction company. Of course, the Almondia planning team also supports the builders during the final review and examination of the offer.





