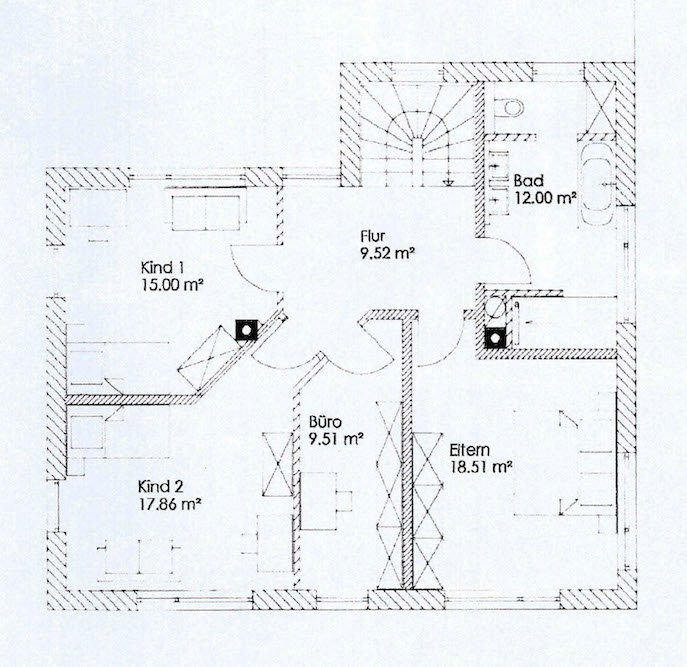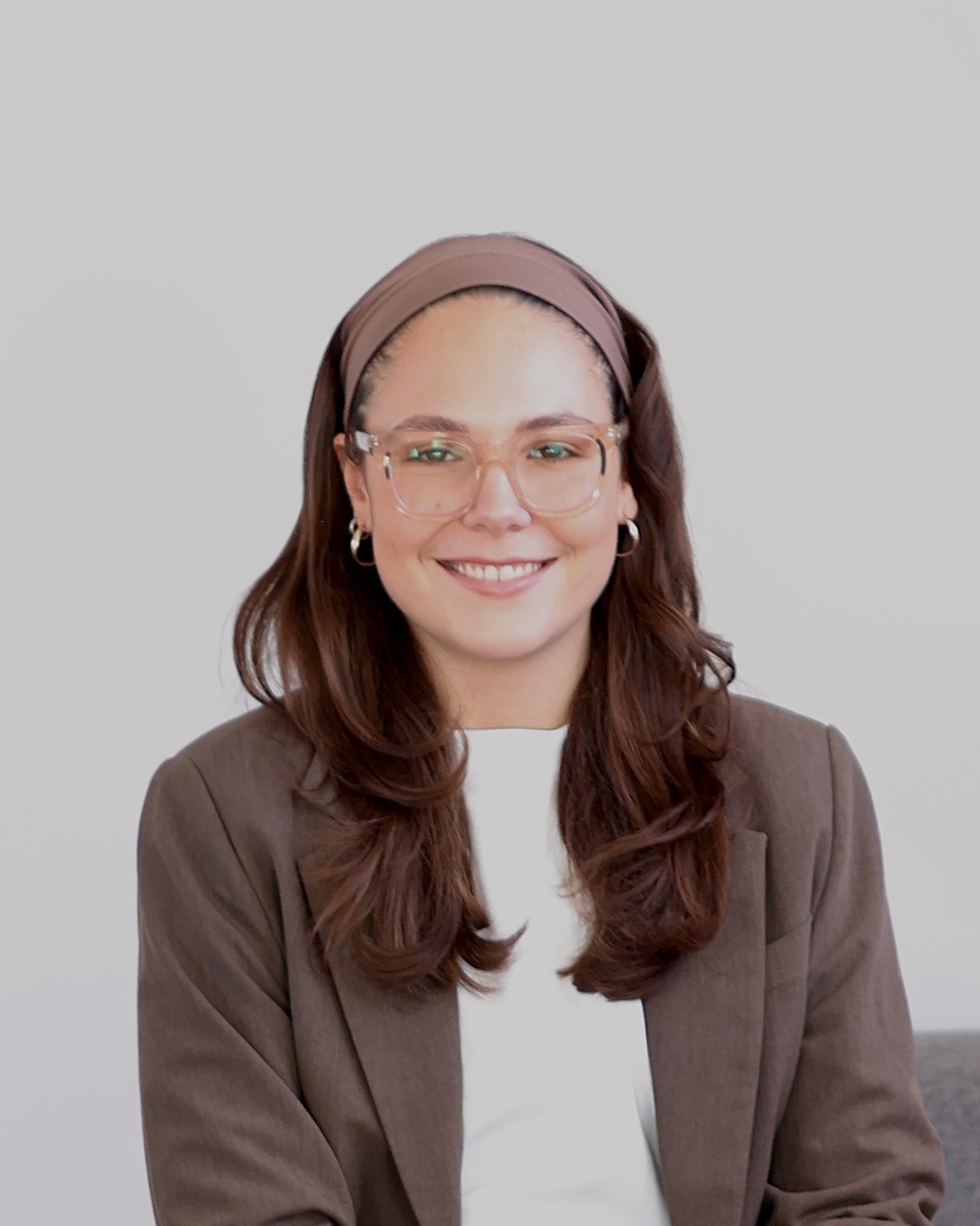The Steinert family has already left the initial construction phase behind and is now heading straight for the final construction phase. In the meantime, there were a number of smaller and larger decisions to be made, mainly from an aesthetic point of view. You can read here in the 11th Almondia construction diary article what the young family had to rack their brains over in the last few weeks and which questions are still open.
More construction diary entries
- Construction diary part 1 – The Steinert family introduces itself
- Construction diary part 2 – We want a house!
- Construction diary part 3 – the challenge of the plot
- Construction diary part 4 – many questions – many decisions
- Construction diary part 5 – process of house planning
- Construction diary part 6 – construction financing made easy
- Construction diary part 7 – The right construction partner – Spoiled for choice
- Construction diary part 8 – signing the contract – technical jargon and small print
- Construction diary part 9 – building application – no house without permission
- Construction diary part 10 – start of construction – finally it starts!
- Construction diary part 11 – construction phase – the finale!
With the carpenter you trust to your dream kitchen
For many families, the kitchen is the heart of the home. This is where the family comes together, cooks and eats together and talks about everyday little things and important topics. Therefore, the design of this central room needs to be well thought out. The Steinert family therefore met twice with their trusted carpenter to discuss all the important points: What should the fronts and worktops look like and which materials are suitable? Which kitchen appliances do we need and where should they be?
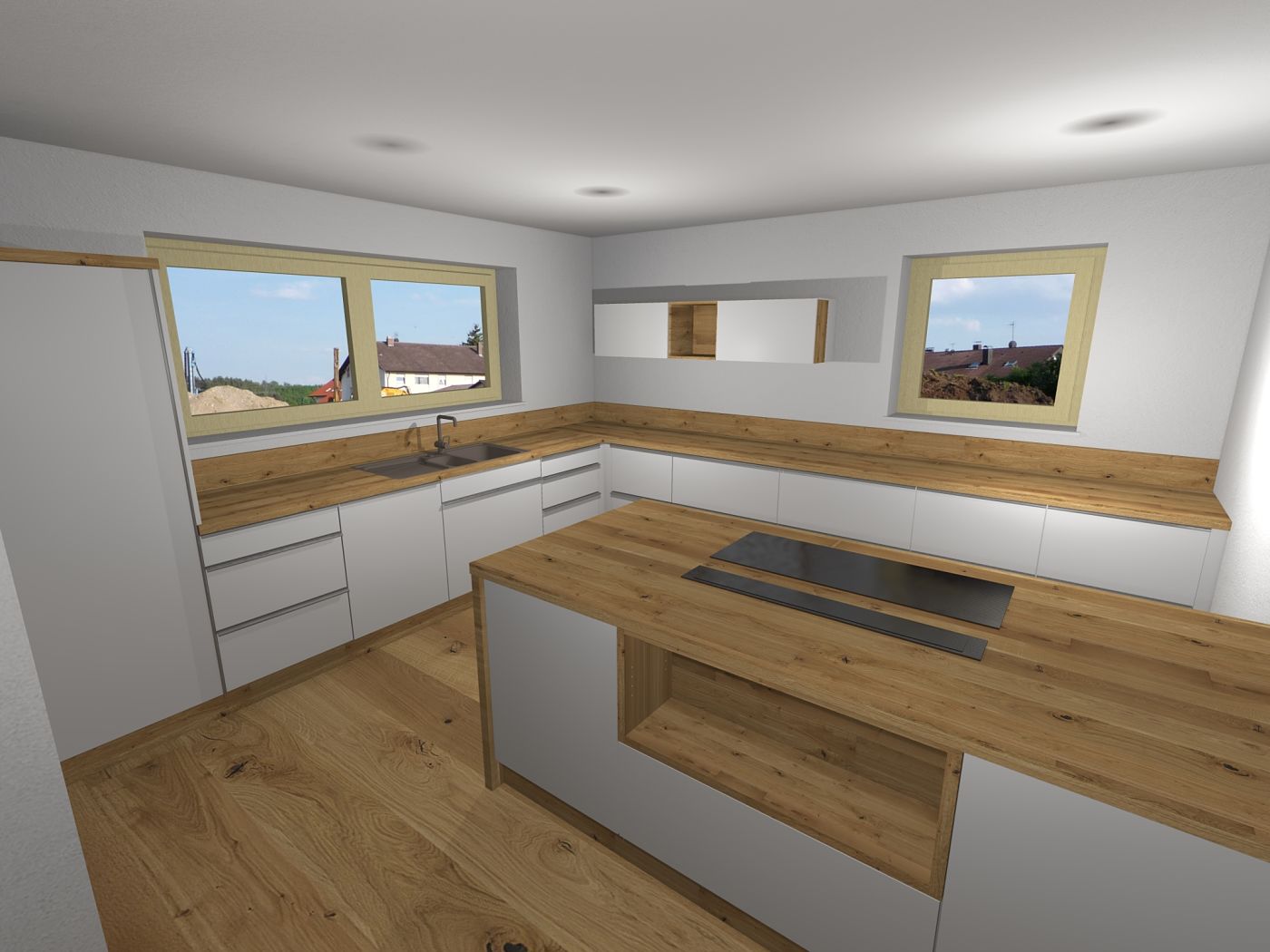
A 3D view was created to better visualize the complete kitchen with all the details, on the basis of which the final decisions were made. Another advantage of this planning step was that the Steinert family sat together with the carpenter in the kitchen. So Julia and Sebastian had a comparable visual object right in front of their eyes and could immediately test how the drawers can be opened and what is hidden inside. Thanks to the competent advice and professional planning by the carpenter, the entire kitchen planning was done at the beginning of May and you could devote yourself to other tasks, such as planning the bathroom or designing the desired seat window in the living room . The seat window by Baufritz, which the Steinert family wanted to implement in their future dream house from the start, served as a source of inspiration for this. Due to the statics, however, this had to be planned with drawers underneath, which is not a problem – on the contrary: additional storage space for books or toys is never wrong! (We have put together more information for you in our article How to achieve a healthy and environmentally friendly interior design .)
Appearance isn’t everything, but…
Now that the Steinert family’s house has also been plastered, it was time to choose the exterior color: It was clear that the house itself would be white, but they wanted the garage and kitchen porch to have a contrasting colour. The color tone had to match the anthracite-colored windows and the garage door, which is why a gray tone was chosen here as well. The question of the color of the roof truss turned out to be more difficult: should it also be painted gray or should the natural color of the wood be retained? Julia and Sebastian made an appointment with the developer and painter to look at different color samples.
Spontaneously, the painter took the two of them on a trip to a house in the area to show them such a wood-colored roof truss in real life.
Nevertheless, the Steinert family was still unsure about the choice of colour, which is why they contacted Almondia. The Almondia architect made various drawings of the roof truss in different shades of gray and in a natural wood color. This helped the Steinert family to finally decide on an oak-colored coat of paint. Despite the headaches in advance, both are now very satisfied with the color choice. (See our article on how to use tiles for some interior design ideas.)
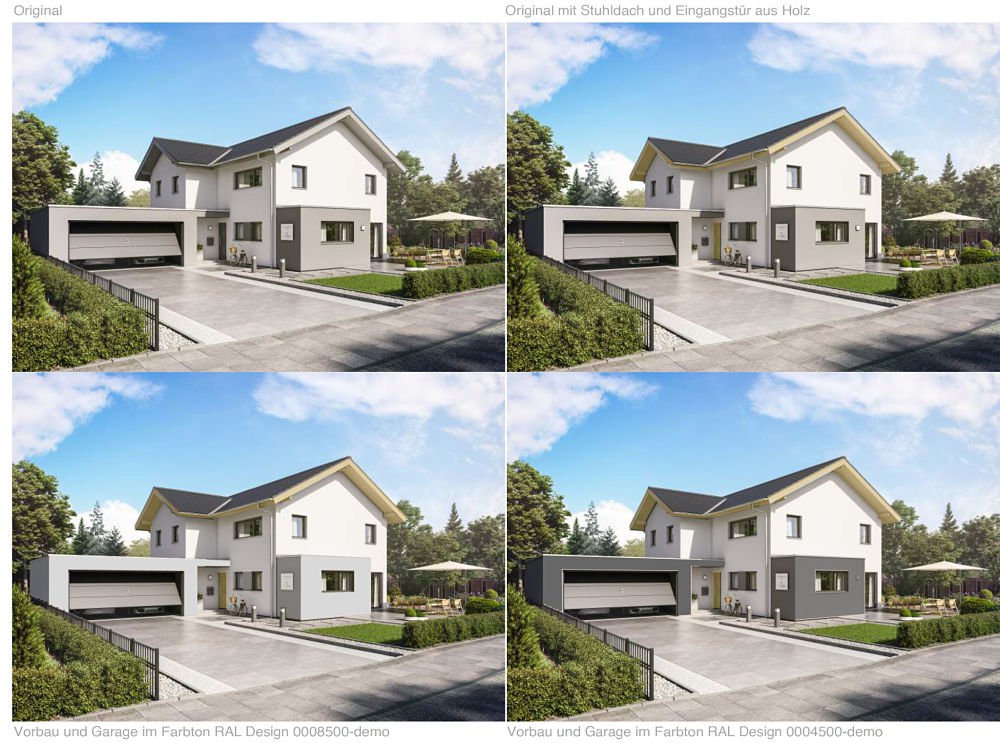
Construction phase and anticipation of moving in
In the meantime, the relaxed phase has begun, as the most important decisions have already been made. Only appointments with the painter and the garden planner are still pending.
“Everything is going well at the house – so well that we were able to go on vacation for 10 days without a guilty conscience. We never worried about something going wrong at home.”
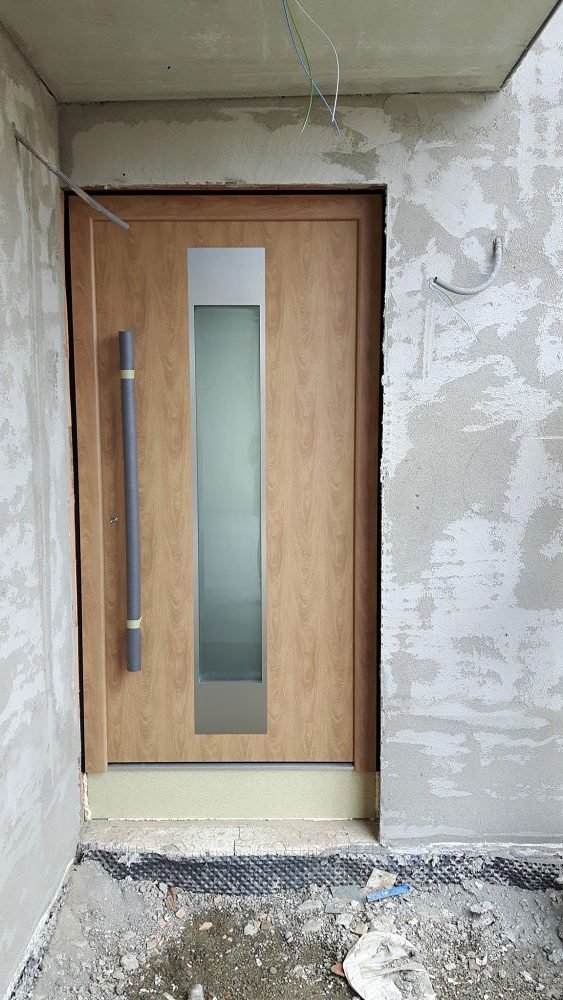
The screed has already been drying for five weeks and it will probably take another three weeks before the interior work can begin. After the floors have been laid and the walls painted, the time has finally come in mid-September: the move is due – with a buffer planned for October 1st at the latest. And how did it feel to step foot over the threshold of your own home for the first time? Since the Steinert family was usually on site one to three times a week during the entire construction phase, Julia and Sebastian were able to watch the house grow. Nevertheless, now that everything essential is almost finished, it feels different to enter: the craftsmen are gone, as is most of the dirt, the walls are white and you can see the courtyard through the built-in windows. The furniture is already being moved and the first meal in the new family kitchen is being planned. (Before you can move into the new house, you have to move: Find out in our article whether the old apartment really needs to be left ready for wallpaper .)
This is how Almondia helps
Lean back – Almondia is there for you. As in all other phases before, Almondia is always at your side in the final construction phase with words and deeds if you have any questions or are uncertain about a decision. Together, individual detailed questions can be discussed again and different variants can be compared with each other. This way you can concentrate fully on the upcoming move and don’t have to worry about the construction progress.



