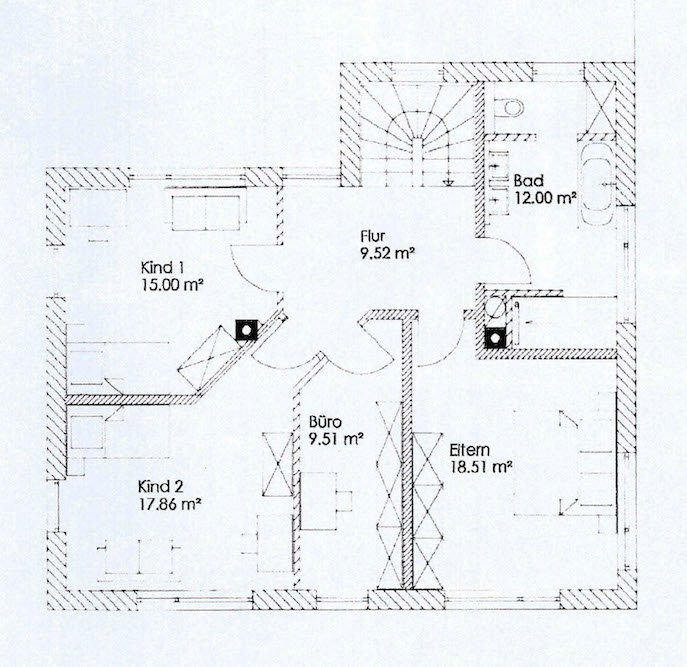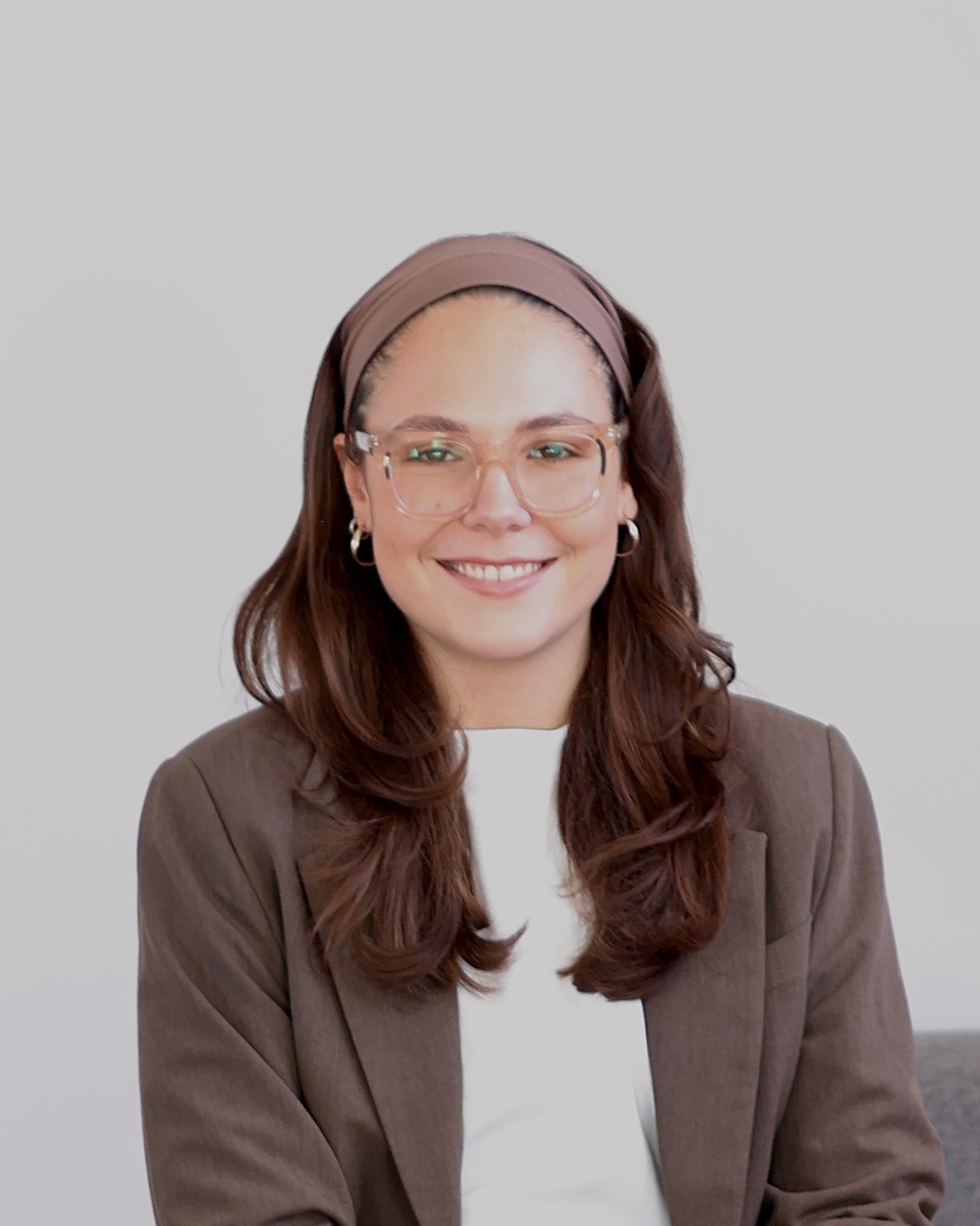There are many hurdles to overcome when planning and building a home. Almondia supports future homeowners in all important decisions on their way to their own home. So does the Steinert family. In May, the young family decided to take the exciting step of building a house together with Almondia. In this construction diary, we regularly report on personal experiences, decision-making processes, mastered challenges and Almondia’s support throughout the planning and construction phase. Whether looking for a property, financing concept or room allocation – read here how the Steinert family finds a suitable solution for every challenge together with Almondia.
More construction diary entries
- Construction diary part 1 – The Steinert family introduces itself
- Construction diary part 2 – We want a house!
- Construction diary part 3 – the challenge of the plot
- Construction diary part 4 – many questions – many decisions
- Construction diary part 5 – process of house planning
- Construction diary part 6 – construction financing made easy
- Construction diary part 7 – The right construction partner – Spoiled for choice
- Construction diary part 8 – signing the contract – technical jargon and small print
- Construction diary part 9 – building application – no house without permission
- Construction diary part 10 – start of construction – finally it starts!
- Construction diary part 11 – construction phase – the finale!
How do we want to live?
A challenge that accompanies the house construction from the beginning is the permanent making of decisions. Starting with the number of floors, through the layout of the rooms, to the number and location of the sockets. The Steinert family was not spared either, but thanks to the competent advice from Almondia, some decisions were easier for them. One decision that was clear from the start was not to have a basement . Since they regularly had to lug things like garden furniture or laundry from the basement to the first floor in their previous apartment, Julia and Sebastian Steinert placed great value on short distances when planning their new house. (See our floor plan article for information on a sensible room layout .)

Of course, the Almondia architect took this explicit request into account during the planning and designed a correspondingly dimensioned floor plan: In order not to have to do without sufficient storage space, a two-storey house with a floor area of 173.5m2 including a large utility room was planned. In the garage, which was expanded again by 10m2 in the further course of planning, there is now not only space for cars but also for bicycles, prams, garden tools, etc. The question of a balcony quickly became superfluous, since the Steinert family with the spacious terrace in the ground floor was already completely satisfied.
Even more choices…
It was far more difficult to decide whether the Steinert family’s future dream house should be made of brick or wood. Afterwards, the Steinert family reported how nerve-wracking this decision was for them. Both building materials have clear advantages and disadvantages. The Almondia experts were also at the side of the Steinert family with this problem, but could not make the final decision for them. After comparing the two building materials with the help of a list of pros and cons did not produce any clear results, the decision was made – almost instinctively – for a brick house. Some decisions are purely a matter of feeling, even during construction. (In our article wooden house vs. solid house – all advantages and disadvantages at a glance , we have summarized the most important points for you.)
Specifications that must be taken into account
Other decisions, on the other hand, were taken from the Steinert family in advance through the development plan , which already contained many design specifications. The house had to be based on the rural style of the neighboring houses and fitted with a gabled roof. However, the Steinert family did not want to place a simple cuboid on their property, but wanted to add some variety to the design of the outer facade with structural details. The Almondia architect had the perfect solution for this: a small bay window at the front and a protruding staircase break up the simple design.

Thanks to the large seat window, a sun-drenched living area is created. In addition, the aim was to keep the design of the exterior facade as simple as possible, avoiding bright colors and a mix of materials.
Small and big decisions have to be made from the first moment of the house building process. Some decisions are taken from the clients by regulations, such as specifications of the development plan. Others, on the other hand, require a comprehensive examination of the topic. This is exactly where Almondia is at your side. We have the concentrated construction knowledge and can explain the advantages and disadvantages as well as information on individual building materials, architectural styles and room layouts to you. With Almondia by your side, you don’t have to become a construction expert before laying the foundation for your dream home.
Do you also want to build a house?
If you also want to build a house and would like to have a partner at your side that you can rely on one hundred percent, then get in touch with us. The Almondia construction experts will be happy to advise you and help you quickly, easily and free of charge on your way to your dream house.




