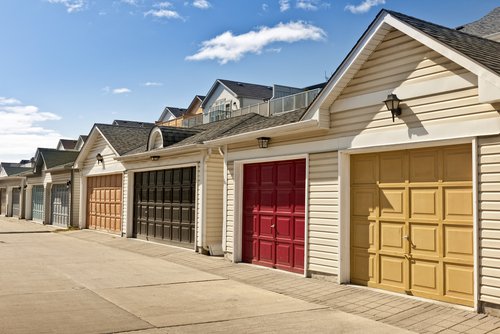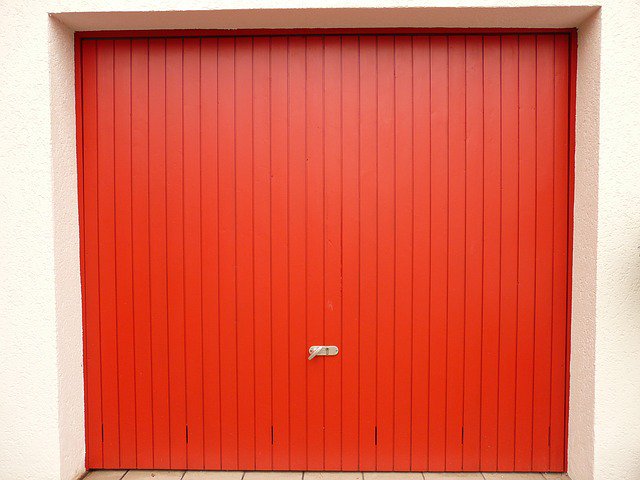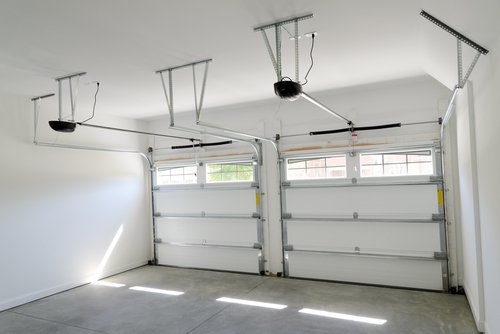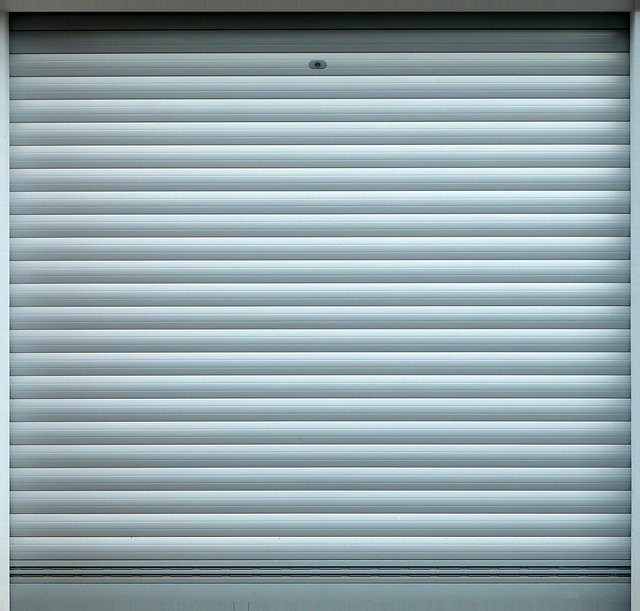The word garage comes from the French garer(to keep safe). So in a garage the vehicle is always in good hands and in addition it provides a practical storage or hobby room. There are different types of construction: solid garages or lightweight prefabricated garages. In addition, the following issues come into play when planning a garage: dimensions, accessories, type of door, roof shape, if necessary. Green roof or solar installation, garage-carport combinations. So when planning your house, do not forget about the garage.
the essentials in brief
- When planning, consider whether the basement already has a hobby or work room and whether you need additional storage space in the garage.
- There is the solid construction of stone and concrete or lighter prefabricated models made of wood or sheet steel. In addition, there is a choice of overhead, sectional or roller doors.
- Why always a flat roof? Saddle or hip roofs that match the house can also be installed on garages – even with solar panels.
Garage models
The builder chooses between a low-cost prefabricated garage and a solid stone construction. Massive garages are often built at the same time with the solid house, which gives a well-rounded picture. The planning can be done by the architect. But there are also prefabricated garages of all varieties: Wood, sheet steel, concrete. Prefabricated garages, of course, have advantages: short construction time and light material make this option much cheaper.
Single, double or large capacity garages are found in private use. Single gar ages are suitable only for the accommodation of one car. What about alternative storage options in the basement or garden shed? The double garage has space for two vehicles. It is equipped with either one large or two smaller gates and it is available with or without an internal partition. The large-capacity garage offers enough space for several cars and for a storage and hobby room. Here is an undivided interior and a large gate. Of course, you can plan the size individually depending on the usage profile.

Garage doors: up-and-over, sectional and roller doors
1. the swing gate
The overhead door is the classic garage door. In the old models, the gate leaf is made of galvanized steel sheet, embossed in the shape of lamellas ( called “beaded”). Suppliers also have on offer gates made of solid wood. Many sizes, embossing and colors are possible. Thus, there are very modern overhead doors, which are based on time-tested mechanics,
This door swings outwards by means of a lever arm construction and is transported under the garage ceiling. Side-mounted steel springs allow easy opening and closing. The springs are taut when the gate is closed and contract when it is open. In the past, only one spiral tension spring was installed, but modern overhead doors have multiple spring assemblies.
When opening and closing the overhead door requires space. Because the swinging movement restricts both the indoor and outdoor. This range is called the oscillating or pivoting range. It can be estimated approximately half the height of the gate wing. It is better not to park a high vehicle indoors, otherwise there is a risk of damage to the paintwork. Therefore, swinging gates are not allowed even directly on the street or sidewalk.

2. the sectional door
The sectional door consists of individual rectangular parts, which are connected by a hinge mechanism. From these individual sections of the gate also comes the name. The articulated mechanism makes the door movable in itself, so that it can be pulled under the garage ceiling in a curve. This works by means of guide rails as well as a torsion spring package mounted above or tension spring technology mounted on the side to hold the weight. This door does not restrict the space inside and outside when opening and closing like the overhead door.
Manual opening does not require a great deal of force, as the torsion and tension springs set the weight in motion with ease. Of course, there is also the automatic variant: motors that trigger opening and closing by key or pushbutton switch or via a radio transmitter. In this case, an overhead trolling motor is usually used for sectional doors, which sets the door in motion either via a chain or a toothed belt without generating much noise. Optionally, this technology can be upgraded with control via radio. Such an extra investment in a remote control pays off at the latest when you can stay in your car while opening your garage – because it’s raining.

Sections are made of hot-dip galvanized and powder-coated steel sheet, and less often aluminum and wood. In addition, there are single- or double-walled sectional doors. Double-walled doors have very good insulating properties (heat and sound insulation) due to the foam filling (usually polyurethane). If the garage is directly connected to the house or it is to be used as a workshop or hobby room, then well-insulated double-walled doors make sense.
There is a wide choice in terms of design. Surface texture, embossing and color can be matched to the appearance of the house. Also think about whether you need an additional door in the gate – the so-called wicket door – windows or tilt function for ventilation. The dimensions of the sectional door can be easily varied. Therefore, this type of gate is also suitable for retrofitting. Side sectional doors are used when the ceiling needs to be kept clear, or when normal sectional doors cannot be installed due to an overly specific floor plan.
All types of garage doors can be equipped with electronic motors for automatic opening/closing. This requires a power connection in the garage. As a rule, garage door openers can also be easily retrofitted. If you want to operate the gate via a handheld transmitter, it helps to equip it with appropriate radio technology. Common locking mechanisms are the key or push-button switch, the former outside and the latter inside. In outdoor areas, fingerprint scanners can also be attached as an alternative. By the way, an EU directive regulates the safety of such garage door openers: if someone is in the way, the door will only tap this person, then stop automatically and move back a bit.
3. the roller shutter
A roller door is cheaper than a sectional door. For small single garages, it is often not even significantly more expensive than a conventional overhead door. Nevertheless, it is much more common in the industrial sector than in the private sector. The roller shutter works like a large window shutter: The interconnected slats roll up above the entrance in an aluminum box. With the roller door there is no interference with the exterior or interior, nor is the garage ceiling stressed as with the sectional door.

The slats of the roller door are made of aluminum, the inside of which is foamed. This allows you to achieve even better insulation properties than a sectional door. The slats are available in different dimensions. Smaller louvers are used for smaller driveways. For larger gates, more stability is needed, so here manufacturers use higher slats. With regard to the color, there is a wide choice. Here, for example, the color of the window shutters of the house is suitable. Or even a wood color, if you want to create a color match with wooden elements of the garden or house.
The garage roof
It gives a rounded appearance, if for the garage is chosen the shape of the roof of the house. Thus, building owners increasingly want gable or hip roofs for garages. These roof shapes also have the advantage that rain runs off better, snow can also slide off by itself. In addition, this shape of the roof makes the interior look larger. Solar power generation also fits better on a gable roof or hip roof because solar panels require a 30-degree tilt angle to the south for optimal yield.
The flat roof, on the other hand, is the most common garage roof. It places special demands on waterproofing technology, as rainwater cannot run off. The common waterproofing materials are: Bitumen shingles, plastic roofing membranes or liquid plastic waterproofing. But with this shape of the roof is also very good to plant a green roof – ecologically useful and protective function. Fancy, the builder can also plan a terrace on the roof of the garage. Attention should be paid to the distance from the neighboring property, because terraces on higher ground are particularly regulated.
Garage-carport combinations are practical and also make something visually. They can be built individually according to your wishes. Almost all sizes, designs, roof shapes and materials can be chosen here. Whether the carport connects in front of the garage door or to the side is up to you. However, if the carport is placed directly in front of the gate, no one will get wet when opening the gate. The carport is also used for short-term parking or for the bicycle rack.
Conclusion
First of all, it should be considered whether the garage will also be used as a hobby and storage space. It is also possible that this additional use will only become relevant in a few years’ time – so the builder should plan far-sightedly. It should also be borne in mind that the different methods of construction have different costs – of course, a self-planned massive garage is more expensive than a quickly built ready-made model. In addition, it must be considered which gate, roof shape and other extras are suitable. Generally speaking, there are quite a few providers and the design options are great. If you plan the garage at the same time as you build the house, you can optimally fit it into the appearance of the overall development.


