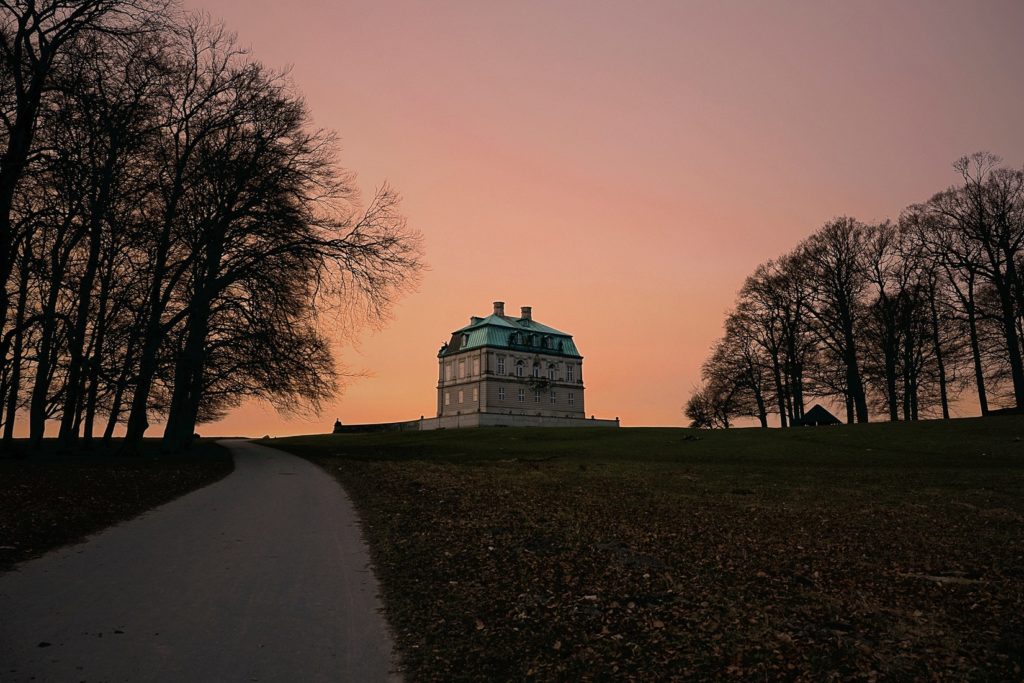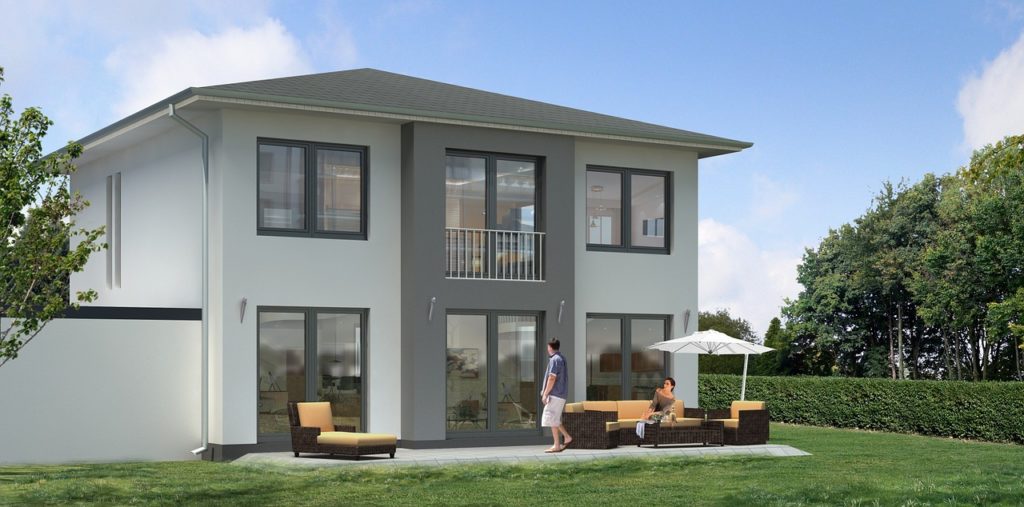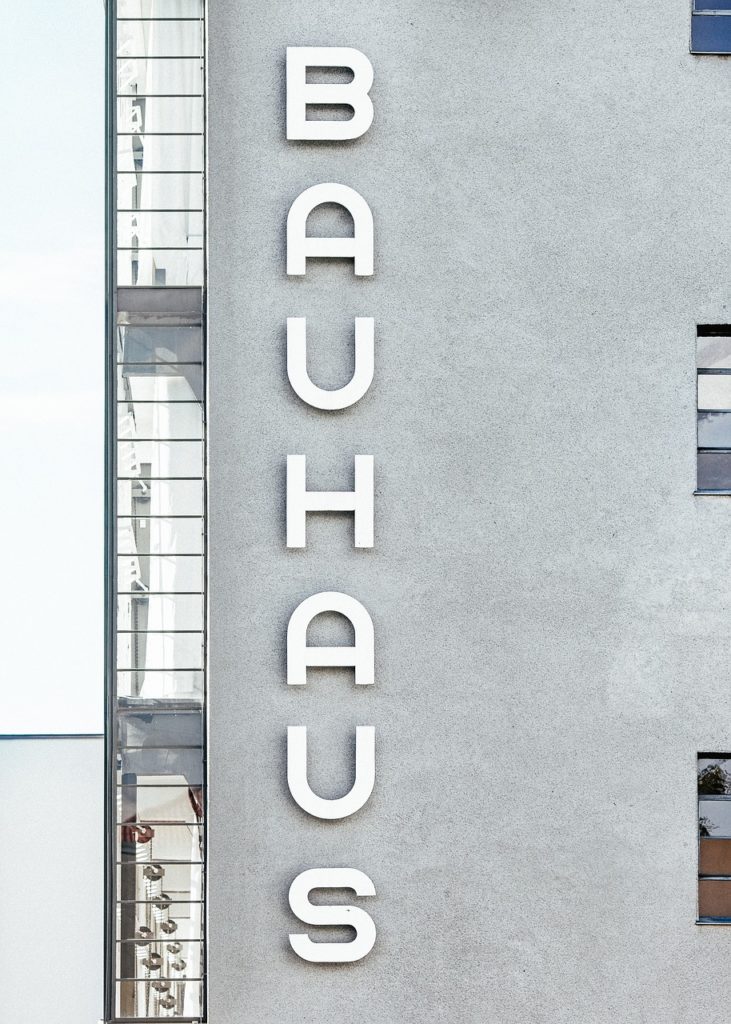This article is about THE building style par excellence: the classic single-family house. It is the most built type of house in Germany. This is due to its simple design and relatively low construction costs. However, many prospective builders object that the architectural style is boring, old-fashioned and unfashionable. However, this does not have to be the case, as we show below.
the essentials in brief
- The classic single-family house is simple, versatile and inexpensive.
- As the most common style, it is not very difficult to obtain a building permit.
- Due to the sloping roof on the upper floor, there may be lighting and space problems.
The triumph of the classic single-family house
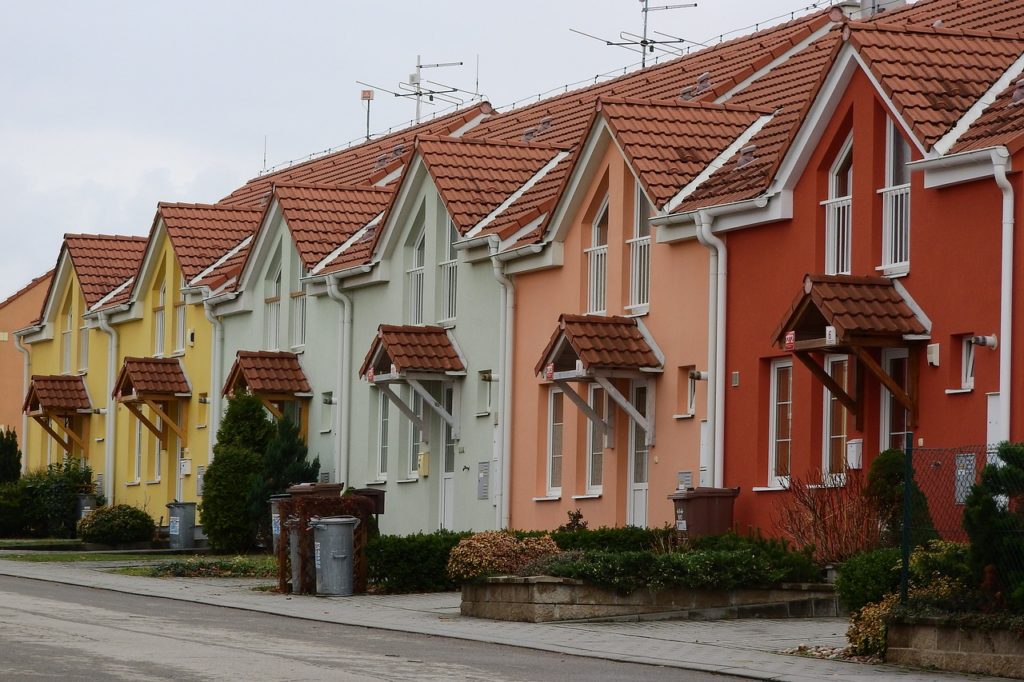
At some point, every child paints a green meadow with a house on it, and the family is usually lined up in front of it holding hands. Often, a bright yellow sun still beams down on the scenery from the corner. If you’re a parent yourself, you’re guaranteed to have held one of these in your hands at some point. Do you remember what the house usually looks like on it? Rectangular structure and sloped roof? Exactly. Almost all children, when asked to do so, draw a classic single-family house. This is not surprising, because it is the most common type of house in old and new buildings with only one living unit.
Characteristic gable roof
A classic single-family house usually has a rectangular floor plan and is topped by a so-called gable roof, which gets its name from the fact that the two opposite roof surfaces rest on the highest horizontal edge, the ridge, like a riding saddle. The gable roof is bordered by two gables, those wall parts which reach the roof at the front sides of the house. Here we have an overview of all roof shapes for you. Such a house is often called “one-and-a-half-story” because of its number of floors, although, of course, it has a ground floor and an upper floor. However, the latter often has less living floor space than the first floor and is therefore not fully counted, because the space under the roof slopes can not be used completely.
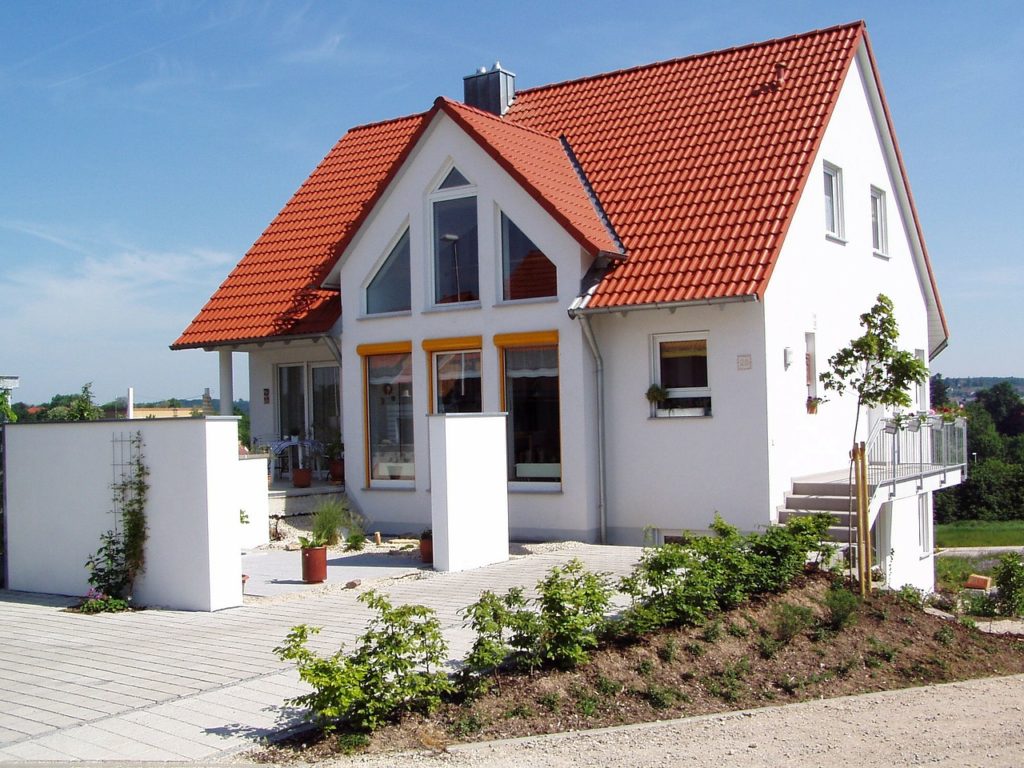
Simple, versatile, cost-efficient
So why, of all things, did the classic single-family home prevail? This is due to its comparatively simple architecture. The structure of the roof truss is simple, the two rectangular roof surfaces eliminate complicated details that require high labor and are more prone to damage. Roof drainage can also be realized with comparatively simple means. All of this keeps construction costs down.
For all its simplicity, the design of such a house is extremely versatile. The slope of the roof can be adjusted according to the weather. In regions with a lot of wind and rain, peaked roofs help to prevent water penetration, while in mountainous regions with increased snowfall, roofs with a flatter angle of inclination can better catch the snow masses. The rectangular floor plan can be broken up with bay windows, conservatories and dormers, but is still space efficient, so you don’t need a particularly large lot. Obtaining a building permit for a classic single-family house should also not be too difficult, precisely because the type of house enjoys continued popularity.
Old-fashioned? Not at all!
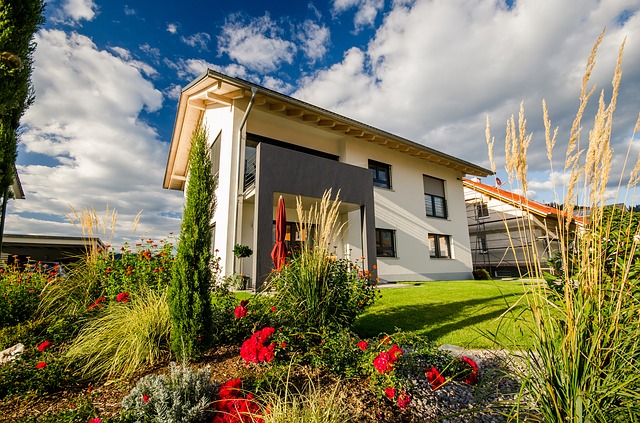
Still, many prospective home builders pucker the corners of their mouths when our home builder consultants show them a classic single-family home. The architecture seems too ordinary and old-fashioned, the roof slopes on the upper floor are disturbing. Here, the rooms are also not particularly bright, since only skylights and gable windows come into question as lighting options. In addition, the home should stand out from the neighboring buildings and be something very special. Well, unfortunately, the building authorities sometimes set rather sober limits to one’s own design ideas. But who says that a classic single-family house with a gable roof can not be modern, individual, even something special? By installing dormer windows, the problem of lighting and space on the upper floor is solved simply and cost-effectively. Bay windows visually break up the rectangular floor plan, and floor-to-ceiling window elements in them expand the space to the outside. When designing the facade, you can play with materials, even the roof tiles do not always have to be rust red.
benefits
- low construction costs
- Flexible design and versatile layout options
- does not require too large a plot of land
- Building permit usually easy to obtain
Disadvantages
- Loss of space and light due to the sloping roofs on the upper floor
- often seems ordinary to many builders
Suitable for
- smaller purses
- smaller plots
Read other parts of this series:

