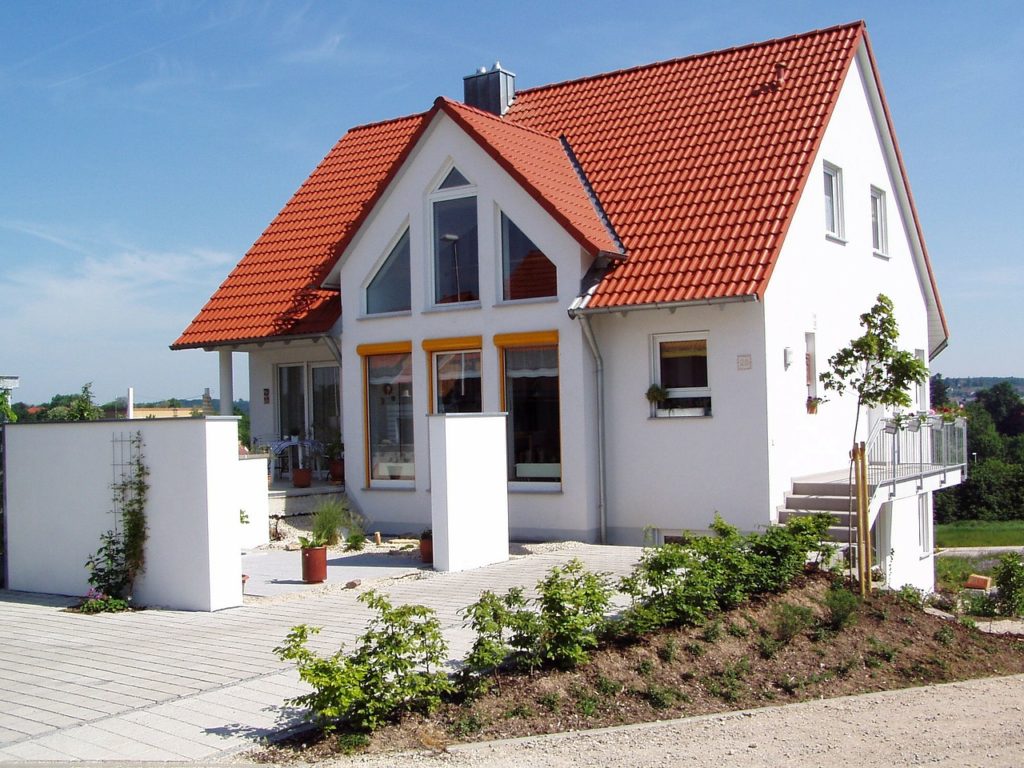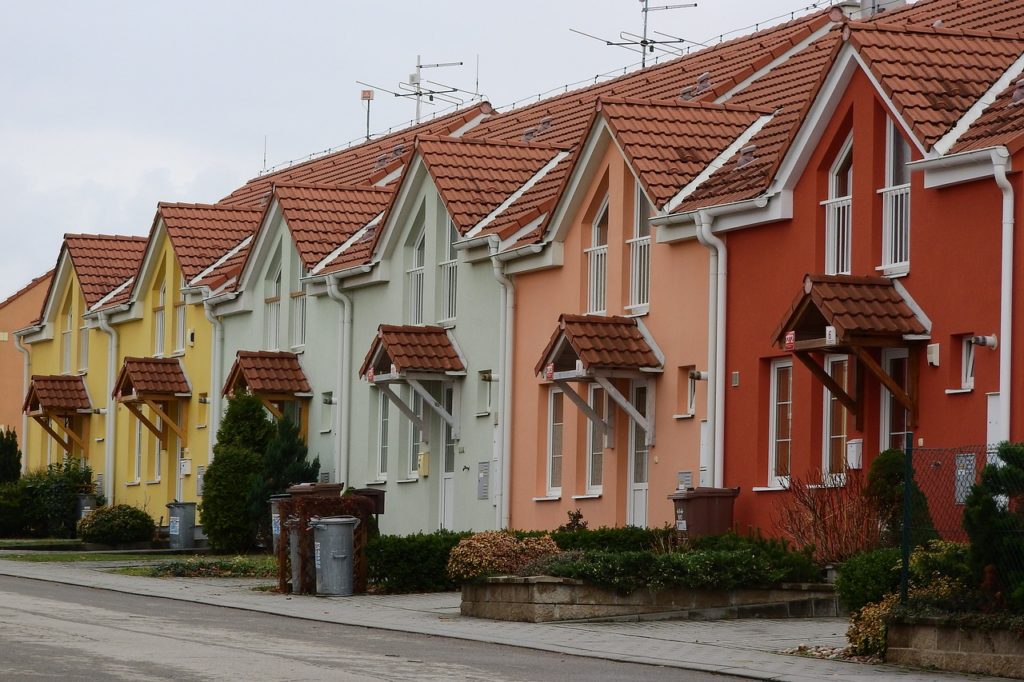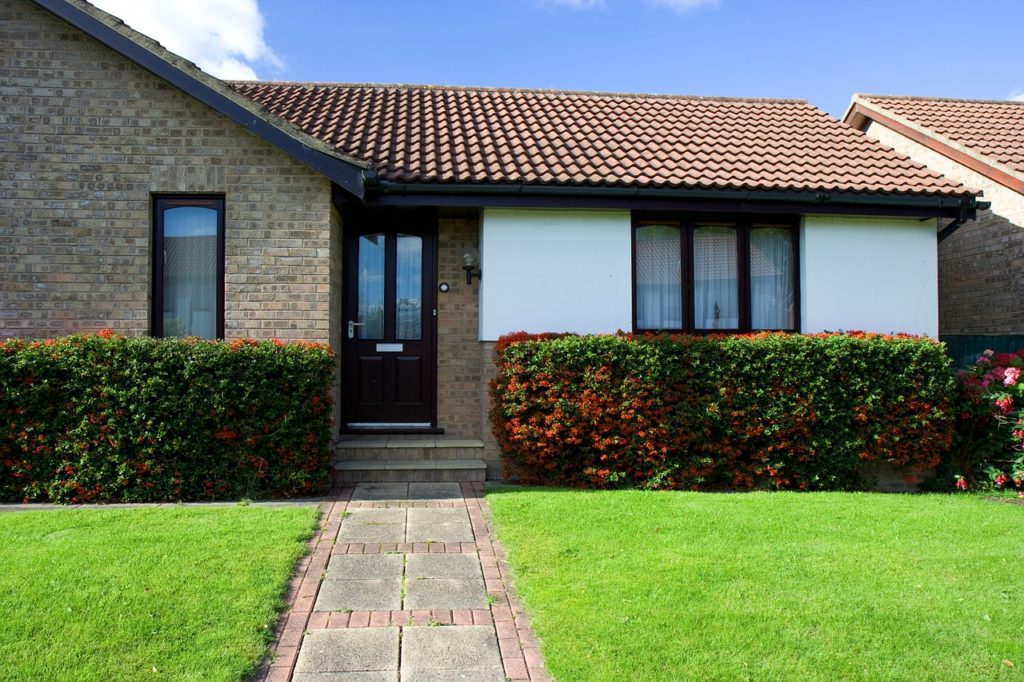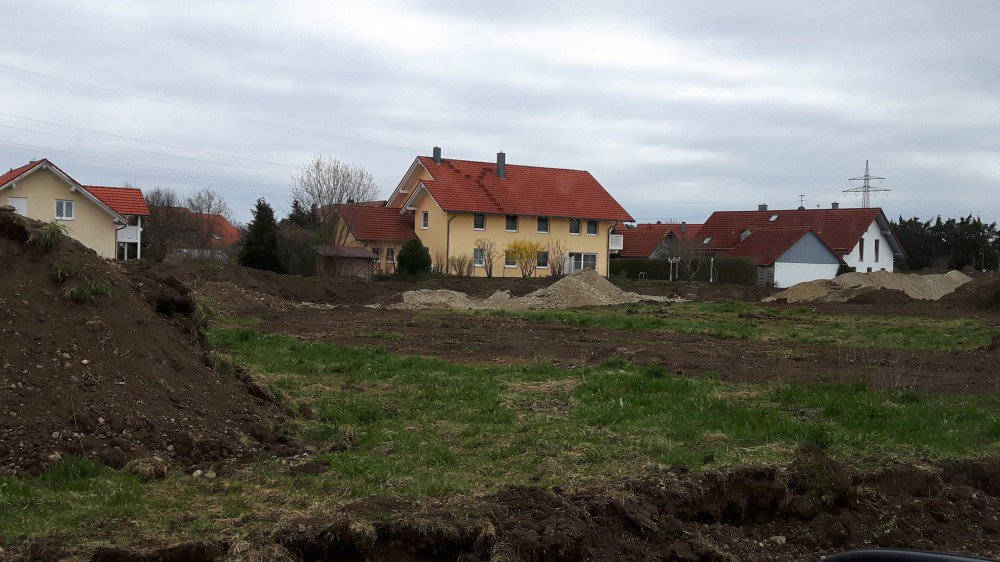There are different types of houses in terms of construction style (e.g. single-family house, semi-detached house, multi-generation house and bungalow house type), construction method (prefabricated and solid house types) and energy standard (e.g. low-energy and plus-energy house types). In this article you will find all the advantages and disadvantages of different types of houses.
Plan your house step by step:
Planning step 1 – choose different types of houses in the construction style: e.g. single-family house, semi-detached house, bungalow, multi-generation house.Planning step 2 – choose different types of houses in the construction method: Prefabricated house or solid house
Planning step 3 – select different house types for the energy standard: e.g. low-energy house or plus-energy house
Planning step 1 – different types of houses in building style: e.g. single-family house, semi-detached house, bungalow, multi-generation house
House type 1 – The single family house
The popularity of the single-family home is due to the fact that, as a detached building, it ensures privacy for the family or household community. With a garden around it is perfectly designed for all family needs. But this has its price: The house type single-family house is comparatively expensive from the purchase of the land to the completion.

When planning the floor plan and living space, it is important to consider what size of single-family home really makes sense – especially with regard to future living situations and a possibly smaller household (e.g. children moving out). After all, the size is the decisive cost factor in building a house. In addition, heating and electricity costs, cleaning expenses and also maintenance work have a heavier impact on houses that are too large.
Tip: Our experience shows that instead of investing in the size of the family home, it is often more sensible to invest in nice extras (e. g. B. more balconies, winter garden, garage) to invest!
| Advantages house type single family house | Disadvantages house type single family house |
| High level of privacy | Comparatively high costs |
| Planning freedom | |
| Stability of value | |
| high prestige due to traditional house types |
House type 2 – The semi-detached house
The semi-detached house is a building with two separate house entrances and is inhabited by two families or house communities. Therefore, a semi-detached house is divided into two residential units, which are spatially separated from each other. Both semi-detached houses are usually identical in appearance (facade, distribution of windows, roof) (some providers also offer customization options).

The divided wall of the semi-detached house is well soundproofed, so the neighbors do not notice much from each other acoustically. Due to the common partition, residents save on heating costs without the need to install insulation materials here. However, the disadvantage is that the partition is not available for the installation of windows.
The type of house semi-detached has advantages in the use of the buildable area of a plot. Since in this way, at least on one side, the distance to the neighbor does not have to be observed, the plot can be built on more economically than with the house type single-family house.
But what about privacy in the semi-detached house? This is less than for a single-family house, and the use of the garden is also limited. Nevertheless, there are many ways to demarcate the parts of the property from each other (e.g., privacy screens, hedges).
Tip: From the feedback of our builders, we know that living in a semi-detached house also depends on the good relationship with the neighbor. Finally, there are a few decisions that need to be discussed together every now and then. For example, it always makes sense to take maintenance measures together. This saves costs and maintains the value of the entire building, which benefits both building communities.
In the following aspects, builders of a semi-detached house save costs:
- The purchase price of the land is divided.
- shared construction elements: Roof truss, floor slab or basement, general construction effort (e.g., planning the house, preparing the construction site, transportation routes).
- Heating costs are lower because there is one less external wall and the partition is heated on both sides.
- The costs for maintenance measures (e.g. roof work) are shared.
| Advantages house type semi-detached | Disadvantages house type semi-detached |
| Saving costs when buying land and during the construction and residential phase | limited privacy |
| better utilization of a plot of land in terms of living space | limited planning freedom (with this type of house, compromises may have to be made during planning) |
| no shoring of windows on the partition wall possible |
House type 3 – The bungalow
The bungalow is a one-story and therefore barrier-free house. This is not only beneficial in the case of walking disabilities, but also, for example, with regard to the risk of falls for small children. Even those who think about old age, is well advised to build a house without stairs: Stairs are often the main obstacle to being able to comfortably occupy a house in old age.

The bungalow is a detached building, therefore privacy is not limited. However, the house type bungalow usually has less living space than a classic single-family house, because it is single-storey. Aiming for an overly large living space will result in an overly large floor plan. Then a correspondingly large plot of land is also required. In addition, the roof area then turns out very large. This leads to additional costs. On the other hand, the house type bungalow in common size and design is rather cheaper than the house type single-family house.
A bungalow is traditionally decorated with a flat roof. This roof shape can be used very well for a green roof. These are ecologically useful and protect the roof. However, on a flat roof solar panels should be installed only with a support device, because for optimal yield they need an angle of inclination of about 36 degrees. Nowadays, suppliers have made their offers much broader and other roof shapes can be realized. However, hipped or monopitch roofs are associated with extra costs for many suppliers. Here you will find a detailed description of all roof shapes at a glance.
By the way, it is not common to build a usable basement under a bungalow. If there is a basement, then most often it is designed only as a technical room for the heating system.
In addition, many beautiful extras are possible: large window fronts for a light-flooded living space, terraces protected by the house wall from two sides (angled bungalow), green roof and also the floor plan can be planned very individually.
Tip: Especially for the bungalow, pay attention to energy efficiency. Previously, bungalows were considered less energy efficient, because the ratio of living space to the outer wall is comparatively large. However, this problem is solved today in most cases by modern insulation and heating technology.
| Advantages house type bungalow | Disadvantages house type bungalow |
| Accessibility | too large living space more difficult to realize |
| Planning freedom | usually no usable cellar |
| High level of privacy | In the past, the bungalow house type was considered to be less energy-efficient, but this no longer applies across the board in view of modern insulation and heating technology. |
| Good value retention |
House type 4 – The multigenerational house
Those who want to live together with the whole family across generations, think about the type of house multigenerational. And finally, this type of house also offers quite a few practical advantages: If the parents work, the grandparents can look after the offspring, and if the grandparents themselves are more dependent on help later on, the younger generations can take care of shopping or errands for the entire household.
Tip: Particularly in the case of multigenerational housing, it is important to also keep future housing needs in mind. For example, the family that makes up the household community may currently be very large. However, the need for space does not remain the same over decades (e.g. children move out). From our many years of contact with builders, we know that the multi-generation house type is often too large in the medium to long term and that many builders would prefer to plan something smaller. Anyone thinking of using surplus space to create granny apartments at a later date should ideally take this into account during the planning phase. Granny apartments can also be beneficial for children entering adulthood.
| Advantages house type multigenerational | Disadvantages house type multigenerational house |
| Gathering of the whole family across different generations | higher construction costs due to the size of the house and the plot of land |
| mutual support | if a very large house is built for current needs, it may be too large when children or grandparents move out |
| granny apartments can be realized later (e.g. when children have moved out) |
The trend of the building group: house type apartment house
Recently, the trend of assemblies has developed. This is usually where a group of families come together for the construction of an apartment building. Together, they plan to build and live in an apartment building. The shared apartment in one’s own apartment building is a social enrichment and often lasts into old age. There is always a lively exchange among the neighbors and they help each other with all small and big questions of everyday life. Building groups, which are enthusiastic about the type of house multi-family house, are increasingly found in large cities. The advantages are obvious: if the savings are pooled, this often results in an initial capital that needs to be taken into account, and the additional construction money required is collected via the many individual loans. The currently very favorable construction loans are also promoting this development.
In our building style series you can find more types of houses.
What type of house is the most affordable?
Due to the single-story design, bungalows are generally the least expensive of the alternatives presented. In addition to the cost factor, the aspect of accessibility in particular should not be underestimated when making a decision. Both with small children in the house and taking into account their own aging, this type of house undoubtedly provides good arguments.
Planning step 2 – different types of houses in construction: Prefabricated house or solid house?
House type 1 – The prefabricated house
The modern prefabricated house is conquering more and more market shares and today there is no type of house that is not also available as a prefabricated house – from the classic wooden house to the bungalow with clinker facade. Prefabricated house construction brings many advantages: simple planning, short construction time, lower costs, high quality.
In most cases, the prefabricated house type is a timber frame construction, in which manufacturers install prefabricated parts in a load-bearing wooden frame. By the way, for the facade can then be used either wood or stone. Here you can learn more about the timber frame construction.
The serially manufactured type houses are the cost-effective option. They can be visited in model house settlements. But these “off-the-peg” houses are increasingly losing market share. Because today, two-thirds of the prefabricated houses built are implemented individual ideas. Often, the wishes expressed relate only to the floor plan, but in other cases, the design intent goes much further. However, these individually planned variants are also significantly more expensive. In some cases, the cost can then rival that of the solid house type.
The costs of the prefabricated house type can be estimated comparatively well and many purchase contracts include a fixed price and a construction time guarantee with a fixed delivery date. Nevertheless, you should always pay close attention to the actual scope of services of the advertised offer (e.g. whether the floor slab is included)!
Since the individual parts are delivered prefabricated and the assembly follows a fixed sequence, planning is simple and the construction time is short, which saves costs. In addition, there is less risk of construction delays due to bad weather, for example.
The cost of the house type prefabricated house depends on the following factors:
- Size
- Equipment
- individual change requests
- Stage of completion(turnkey, technical or ready for installation)
- Energy standard
- Eco Standard
Tip: In the house type prefabricated house sound insulation is often worse than in the house type solid house. Therefore, the location of the house (e.g., busy street) and the noise sensitivity of the occupants should be included in the planning. Building owners can also agree a so-called sound insulation target with the supplier, which specifies maximum values to be complied with. This is because sophisticated designs can greatly improve the sound insulation properties.
| Advantages house type prefabricated house | Disadvantages house type prefabricated house |
| Very short construction time | less stable in value than the house type solid house (however, always also a question of the individual case and the concrete quality) |
| High freedom of choice regarding house types and components | lower sound insulation than the house type solid house |
| individual ideas can be taken into account | |
| usually guaranteed fixed price with fixed deadline (construction time guarantee) | |
| cheaper than house type solid house (however, this does not always apply to highly individually planned prefabricated houses) | |
| good ecological balance of wood as a building material: during production and also during living (lower heating energy demand) | |
| common timber frame construction can be expanded to a purely wooden house or house with stone facade | |
| Saving costs and individual interior design through various stages of expansion | |
| usually only one construction company, therefore advantages in the assessment of defects and in the acceptance of the house |
House type 2 – The solid house
In Germany, the solid house type is still more common than the prefabricated house type. The solid house is built entirely on site without prefabricated elements. But what actually makes the solid construction? The use of solid building materials (brick, sand-lime, aerated concrete blocks and concrete) is not the only decisive factor. Rather, the decisive factor is that in a solid house the walls and ceilings are load-bearing elements. Thus, walls and ceilings serve both the design of the room and the statics. Therefore, a wooden plank house is also considered a solid house. In contrast, the timber frame construction of the house type prefabricated house, where only the frame is load-bearing.
For the solid house type, a comparatively long construction period of 7 – 10 months is to be expected, which is always associated with risks in terms of construction costs (construction delay, bad weather, poor coordination, insolvency of the construction company).
Builders who do not use pre-planned houses (e.g. show houses) and plan their house themselves with an architect have an extended planning phase in addition to the long construction phase. Complicating implementation and acceptance is often the fact that the owner and his construction manager are coordinating multiple contractors. Defects must then also be assessed with different companies.
For the cost of the house type solid house decisively depends on the number of square meters of living space. The subsequent cost-relevant items are the stage of completion (ready for occupancy, ready for engineering or ready for finishing) and the equipment of the house. In construction, the erection of the shell takes a lot of time and labor. Thus, this is also the most expensive partial service.
The cost of a solid house (shell incl. selected stage of interior finishing) is about 1500 – 2200 EUR per square meter of living space.
The construction period is 7 – 10 months.
When comparing different offers of solid houses should pay close attention to the scope of services. An initially more favorable price often does not remain the more favorable one when comparing the individual services. In addition, there is no binding definition for the various expansion stages. This means that the relevant scope of services of, for example, two houses priced as “technology-ready” may well be different. Therefore, the prices of different offers can only be compared with reservations. Find more information on traps in construction contracts here.
TIP: Builders with a talent for craftsmanship can save costs by doing their own work on the interior. It should be taken into account which services (e.g. wallpapering and painting, laying floors, installing bathrooms, etc.) can be undertaken by the company itself and which are better left to the professionals. Of course, craftsmen can also be called in. Costs can be saved by choosing the right stage of completion (turnkey, engineered or ready-to-install). In addition, in this way individual ideas can be implemented in the interior design. But which expansion stage suits you?
The cost of the house type solid house depends on the following factors:
- Size
- Equipment
- Stage of completion (turnkey, technical or ready for installation)
- individual planning with an architect or pre-planned houses (e.g. show house)
- individual change requests for pre-planned houses
- Energy standard
- Eco Standard
| Advantages house type solid house | Disadvantages house type solid house |
| Robustness: solid building materials and walls and ceilings as load-bearing elements for the floors | Comparatively high costs |
| Planning freedom | long construction time and if necessary long planning phase |
| wide range of pre-planned houses – with the possibility to include your own wishes | Higher risk in terms of additional costs due to construction delays |
| very high value retention and resale values | |
| weather resistance, the stone material hardly changes over the years and does not require regular treatment | |
| Moisture penetration from the inside, e.g. due to a burst pipe, is better tolerated by the solid house type than by the wooden or prefabricated house type. | |
| higher sound insulation than the house type prefabricated house | |
| all energy standards realizable and possibility to build ecologically | |
| Saving costs and individual interior design through various stages of expansion |
You can find a comparison between prefabricated and solid construction here.
Planning step 3 – different house types for the energy standard: e.g. low-energy house or plus-energy house
House type 1 – The low energy house
The term “low-energy house” has no binding definition. In general, it is intended to denote a house that uses significantly less energy than a comparable reference building. As energy standards for new buildings have been successively strengthened, today’s regulation for new buildings already corresponds to what used to be considered a low-energy house.
The Energy Saving Ordinance (EnEV 2014) sets binding energy standards for new buildings. With the EnEV 2014, every new building from 2016 must have an energy standard that corresponds to the previously subsidized KfW 70 energy standard. This should consume only 70% of the energy of a reference building. Learn more about the EnEV 2014 here.
Energy efficiency can be achieved primarily with good insulation of exterior walls, roof, windows and doors. Those who make good use of these measures can also undercut the energy standards of the EnEV 2014 and thus realize a low-energy house. Further measures are: Ventilation systems with heat recovery, modern heating technology, photovoltaic systems, solar thermal energy.
Low-energy houses make sense, especially in view of the global climate challenges. When it comes to building and living, building owners can act in an ecologically sustainable manner and thus make their contribution, which is not insignificant. However, the implementation of demanding energy efficiency, which still undercuts the prescribed standards, also initially leads to higher investments.
But the savings are also considerable (e.g. heating costs). However, it is impossible to say in general terms whether and when the higher construction costs will actually be offset by energy savings. For this, the targeted model, the technology used and the energy requirements of the occupants must be calculated through and ideally assessed by energy experts.
House type 2 – The plus energy house
The so-called plus-energy house independently generates more energy than the residents consume for heating, hot water preparation and the operation of electronic devices as well as lighting. Therefore, it has a positive energy balance. Surplus electricity – after all battery and storage systems have been charged – is fed into the public grid. One advantage is independence from changing energy prices.
In the PlusEnergy house, photovoltaic systems installed on the roof generate electricity. Wind turbines can also be installed. This electricity is used to power the heating, hot water and electronic devices via a storage and control system.
Additional solar thermal systems can be used to control hot water production and support the heating system, so that no or less electricity is required for this purpose and the electricity surplus, and thus the positive energy balance, is generated more quickly. Learn more about solar thermal for water heating and heating here. In addition, heat pumps are used.
Anyone who owns a PlusEnergy house lives independently of fossil fuels and is therefore climate-neutral. In this way, residents make an important contribution to the climate and the environment, which ultimately benefits society as a whole. In addition, one provides a good example. Thus, awareness of the environmental balance in building and living is also becoming more and more trendy. The market share of the PlusEnergy house type is steadily increasing.
The savings in electricity and heating costs are considerable. However, the construction costs are also higher for this type of house. It is not possible to say across the board when the higher investments will pay off. It is recommended to balance costs, needs and savings with an energy expert during the planning phase. There are also funding opportunities through the Kreditanstalt für Wiederaufbau (KfW).
Tip: It should be noted that there is no binding definition for the term “PlusEnergyHouse”, so that it is not always immediately clear whether, for example, the electricity requirement is also fully taken into account in the balance. Building owners should therefore carefully compare the performance of different offers and, if in doubt, consult an independent energy expert.
| Advantages house types low energy house and plus energy house | Disadvantages house types low energy house and plus energy house |
| Extensive or complete climate neutrality | higher construction costs |
| important contribution to environmental protection, signal effect for future builders | |
| Independence from changing electricity prices | |
| all house types, single-family house, semi-detached house or bungalow as well as prefabricated house or solid house can be realized with these energy standards | |
| sophisticated systems in place | |
| Energy cost savings |



