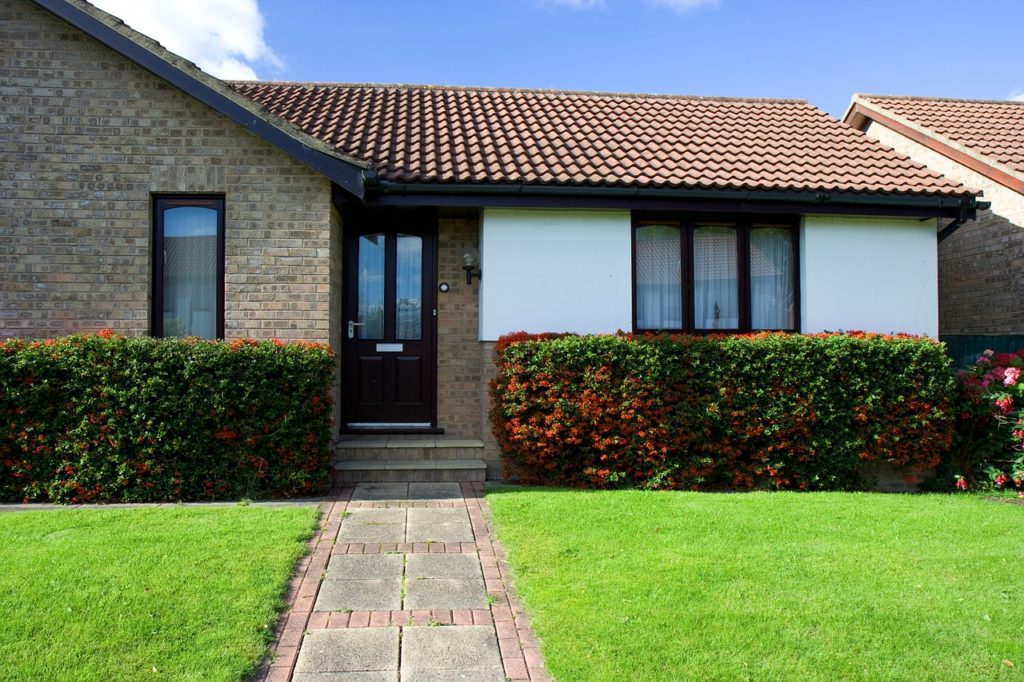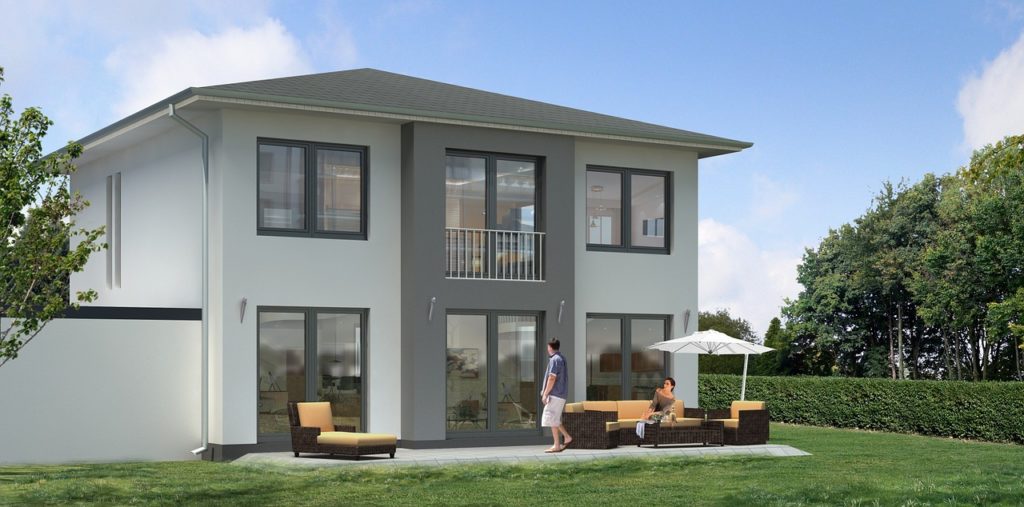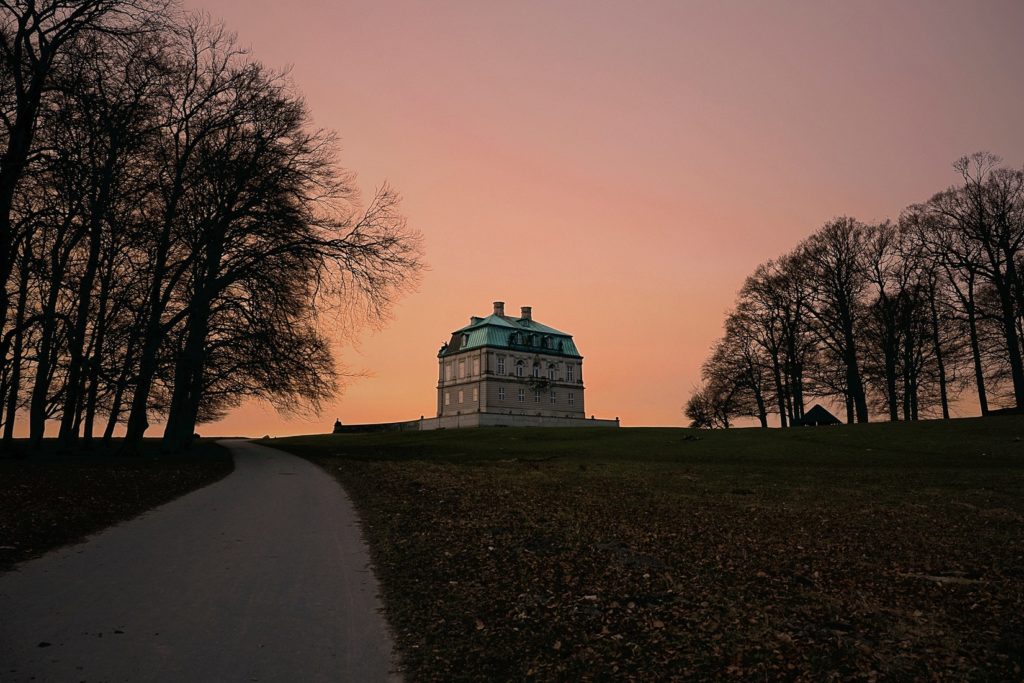The bungalow as an architectural style convinces with its simple and yet open room concept, because there are no stairs or steps, but all living rooms are on one level. The mostly large window areas give the impression that the interior and garden flow into one another. Many German chancellors, who used the so-called chancellor’s bungalow in Bonn for more than 30 years as an apartment and for state receptions, already appreciated these qualities. You will probably not use it for the latter, but as a residential building it still enjoys unbroken popularity today.
the essentials in brief
- The bungalow is on one floor. All living rooms are on one level.
- Barrier-free living is a matter of course in the bungalow.
- The floor plan and living concept can be designed individually and in a variety of ways.
The bungalow is not only good as a garden shed
The bungalow is a low-rise, detached single-storey house and was particularly popular in the middle of the last century. But even today it is on the rise again, as many builders appreciate the ground-level living and the many design options for the floor plan. Modern and minimalist bungalows with flat roofs and large windows are currently in vogue, some of which are reminiscent of Ludwig Mies van der Rohe’s Barcelona Pavilion from 1929, but there are of course also variants with hipped, tented or pent roofs.
Diversity in floor plan planning
Because that’s the nice thing about the bungalow, there are no formal rules imposed on its floor plan: Because the walls of the bungalow do not carry any further floors, you don’t have to pay much attention to the statics. That’s why more complex style elements are not a problem. The bungalow is so ideal for modern, open room concepts, which make the rooms appear much larger than they actually are.
In many cases, building owners prefer an L-shaped floor plan, a so-called corner bungalow, which frames the terrace facing the garden on two sides and loosens up the structure a bit overall. A lot of light enters the interior of the house through the large windows. They also open up the living space to the garden and give the impression that this is part of the interior.
Not to be underestimated: due to the ground floor plan there is no need to climb stairs in the bungalow, which is quite comfortable in old age.
benefits
- Accessibility: the bungalow style is wheelchair accessible
- Floor plan and room concepts can be freely designed
- Interior and exterior flow smoothly into one another
Big spaces, big prices

Because the bungalow has all living quarters on one level, its footprint is significantly larger than that of a two-storey house of comparable size, which means that it requires a correspondingly large plot of land. In regions with high property prices, this can quickly make the dream of owning a house very expensive. The larger foundation and also the larger roof area that the single-storey building requires can drive up the construction costs, especially if the bungalow is to have a lot of living and usable space. Due to the larger areas of the roof and outer walls, additional heat insulation is necessary. This must also be taken into account when calculating the costs.
Disadvantages
- requires a large plot of land
- large roof and outdoor area: a lot of thermal insulation necessary
Suitable for
- people with walking disabilities
- elderly people
- families with small children
Read other parts of this series:




