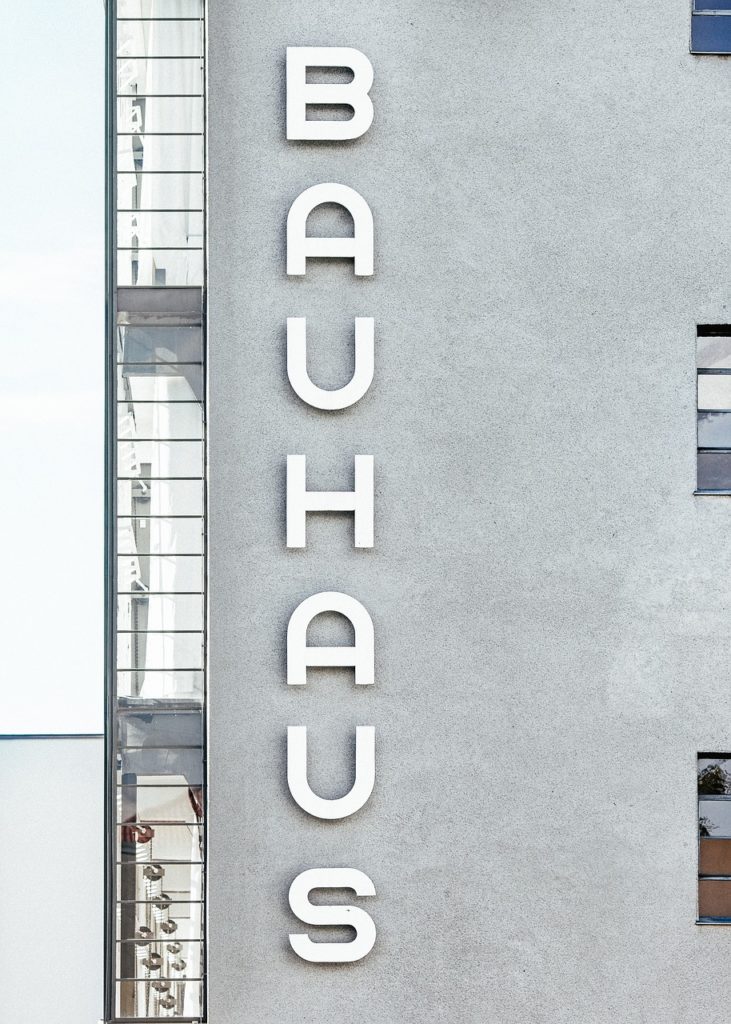100 years ago, Walter Gropius founded the art school whose influence on art, design and architecture can still be felt today – the Bauhaus. This educational institution, its products, teachers and graduates was so important that it gave its name to the entire stylistic epoch and thus introduced the classic modern era. In architecture, the word “Bauhaus” stands for bold, rational and functional designs, but unfortunately there is no one Bauhaus style, since each Bauhaus artist pursued his own, mostly different approaches. Nevertheless, in this article we want to try to get to the bottom of the Bauhaus style.
the essentials in brief
- The Bauhaus is a house with a functional and modern design.
- The architectural style is simple and clear, enabling optimal use of the space.
- Obtaining planning permission can be difficult due to the eye-catching design.
A completely new approach

The Bauhaus was founded in Weimar in 1919, but the school moved to Dessau from 1925, where the famous teaching building and the so-called “master houses”, the apartments of the directors and teachers, can still be visited today. The Bauhaus was the most famous and influential school of design in Germany until it was banned by the National Socialists. In the age of emerging mass production, the founder Walter Gropius pursued a completely new approach by wanting to bring architecture, painting and sculpture back to the craft in order to design the construction of the future, because: “The ultimate goal of all artistic activity is construction!” Gropius did not demand a completely new style, but a fundamental reform of artistic work.
What distinguishes a Bauhaus?
Linguistically, that didn’t really catch on, since we’re still talking about the Bauhaus style today, with which we associate a certain simplicity and straightforwardness. Architecturally, a clear, no-frills and functional design language is hidden behind it. In almost all cases, a Bauhaus has a flat roof, ribbon windows run through the facade, and a lot of glass is generally used here. The right angle dominates the structure, which gives the building a cube-like appearance, also known as box architecture. The classic Bauhaus is usually kept in plain white from the outside, but there are exceptions here too. However, you will rarely come across a motley facade like that of the Hundertwasser Houses.
Simple, clear, functional
The Bauhaus style is often accused of lacking warmth and cosiness, but even laypeople cannot deny the style a certain sensuality. The interior design is open and spacious, the use of glass expands the interior visually to the outside and creates an open and light atmosphere. Of course, this also allows a lot of light to enter the house. The rectangular room layout enables optimal use of the available living space, roof slopes do not even arise due to the installation of the flat roof. A Bauhaus offers a lot of space, also because every design aspect must always be measured by its functionality. “Form follows function” – this principle of the Bauhaus style expresses the fact that form must always be subordinate to function. For this reason, the style is so simple, all style elements are reduced to the essentials, the useless is eliminated.
benefits
- very bright, spacious rooms
- large living area due to the rectangular room layout
- Functionality comes first
If you abhor kitsch and love clear and unfussy design, then the Bauhaus is certainly the right inspiration for your own home. The problem with this: your responsible building authority does not necessarily have to share this assessment. Despite its simplicity, the Bauhaus is a rather extravagant architectural style and stands out from the crowd of classic single-family houses. At the same time, this makes it more difficult to obtain a building permit for this. Many development plans explicitly prescribe certain roof shapes, with traditional variants such as hipped or saddle roofs being preferred. If there is no development plan for your property, you usually have to orientate yourself on the neighboring buildings when designing your house. However, the Bauhaus remains an exception that could be referred to when submitting the building application.
Extravagance has its price
A home in the Bauhaus style can sometimes be a little more expensive than a classic single-family home of a comparable size, especially if the structure is nested, ie large bay windows protrude, for example. However, builders like to use this style element to loosen up the boxy design of the Bauhaus.
Disadvantages
- expensive and complex construction
- Building permit difficult to obtain
Suitable for
- People who love simple shapes and clear lines
Read other parts of this series:

