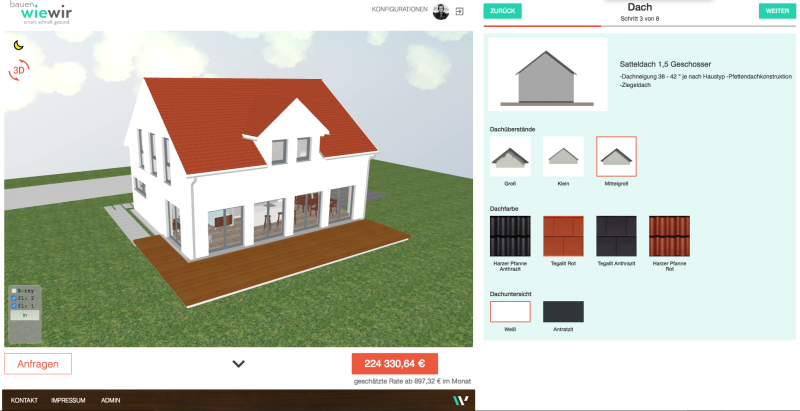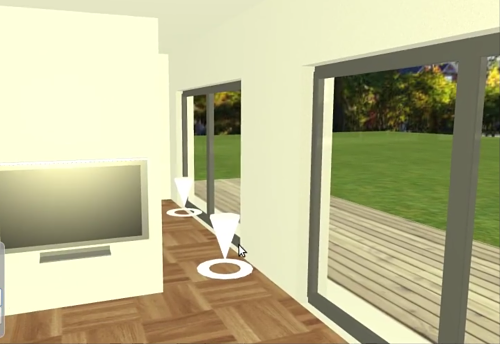Countless pencils in different line widths, rulers, compasses – the architect or civil engineer sits in the middle, hunched over the drawing board for hours to plan a house. That’s how tedious this job was before the age of computer-based planning tools. Opportunities for the future residents to have a say were excluded and subsequent requests for changes to the plans involved a great deal of effort. Fortunately, in the 21st century, house planning is not only much faster, but is also becoming more and more flexible and automated. Web-based house construction configuration tools, such as those used by Almondia and Bauen.wiewir, are an innovative and popular way to virtually assemble your own dream house in an uncomplicated way. Bauen.wiewir is a young company that is characterized by the use of planning and visualization tools available online. Managing Director Manuel Laux explains more about the planning options in an expert interview.
The essentials in brief:
With the help of computer-based house construction configuration tools, interested parties can decide on various aspects such as house type, size, style and other details and thus put together their individual dream house in a short time.
Standardization and automation of planning and production processes reduce effort and costs.
Innovative configuration tools such as miniature house models or 3D renderings convey a realistic sense of space.
With configuration tools in nine steps to your individual dream house
The planning of your individual home could also be compared to putting your wardrobe together: First of all, you have to make fundamental decisions such as a good-weather or rainy outfit, outdoor or office clothing and, of course, choosing the right size. The question of style and the perfect color combination as well as the selection of the right accessories from shoes to headgear follow. The planning of your future house works in a very similar way with internet-based configuration tools: In nine steps you can have your personal dream house put together by Bauen.wiewir. The development of the tool was based on many years of experience with customer requests. The question of sensible automation and standardization options also played an important role. The aim of the tool is to provide a realistic picture of the self-configured prefabricated house in about 15 minutes, whereby the following aspects can be decided on:
House type: There are four different house types to choose from: Bungalow, classic single-family houses with one and a half or two floors and city villa ;
Size: Here you can choose between the sizes S (100-110m2), M (110-130m2) and L (130-145m2).
Style: This results in twelve different possible combinations that can be executed in different styles ( modern , rural , Scandinavian, Mediterranean).
Roof shape: With the exception of the one-and-a-half-storey house, where only a pitched roof makes sense, all house types can be combined with pitched, hipped, pent or flat roofs.
Floor plan: A large number of pre-designed layouts allow for optimal adaptation of the living space to different life situations.
Exterior: When designing the outer shell of the prefabricated house, you will be asked for your preferences regarding the facade, the roof overhangs and color, the window sills, etc.
Building technology: The technical equipment can also be put together using the house construction configuration tool.
Interior design: Here you can choose, for example, between different floors and wall colors.
Extensions: Special requests such as carports or garages can also be recorded with the tool.

Floor plans for every living situation
Children’s room or study? Open plan living/kitchen/dining area or do you prefer individual rooms? Cellar – yes or no ? These are some typical questions that people interested in building a house ask themselves when designing the room layout. Like other prefabricated house manufacturers, Bauen.wiewir offers a large number of preconfigured floor plan variants that cover a wide variety of wishes and needs. Since it is one of the company’s central concerns to accommodate everything that is important in a limited space, a great deal of time was invested in the careful preparation of the floor plans. The many floor plan variants prevent the desire for further individual adjustments – this would lead to an increase in costs, since the entire statics for the relocation would have to be recalculated and the construction drawing would have to be adapted for the production process.
rendering
Rendering refers to the creation of a graphic based on a sketch, a model or other raw data in 2D or 3D (e.g. geoinformation). In the field of architecture, renderings are often used to convey the most realistic possible sense of space in objects or to create a haptic impression of different materials.

A virtual walk through the future house
For many prospective builders it is important to be able to get as accurate an idea as possible of their potential future home before they decide to conclude a purchase contract. 3D renderings are one way of giving interested parties a sense of space that is as realistic as possible. Bauen.wiewir is currently working on such a visualization tool that renders the house designs created by users using the house construction configurator. For example, if you change the shape of the roof, the 3D model on the screen should also be adjusted in real time. The result is a finished house that you can walk through virtually and view from different angles. So you can walk around the house as well as along predetermined paths through the inside of the house. You can turn in all directions and also take a look out of the window. However, the 3D graphics should not only convey a shadowy sense of space, in the conception value is placed on details. Above all, the different materials should be depicted as realistically as possible in order to convey a haptic impression. For example, if you opt for a walnut floor instead of an oak floor, this will not only be represented by a different shade of brown, but the structure of the floor will also change. To show family and friends the house you designed, you can take screenshots, which will then be sent to them in high resolution.
Miniature House Models vs. Show House Parks
Another offer from Bauen.wiewir is to order a small model of the prefabricated house that you put together yourself. This is made within a few days using a 3D printer and also gives a realistic impression of the future property. If you decide to buy the house, the model price of €50 will then be credited back to you. A major advantage of these methods of presentation is that prospective house builders may not visit model houses in the future, since these tools can also be used to convey a realistic sense of space in a simpler and more resource-saving way. Show house parks are not only expensive for the provider in terms of costs and maintenance, they also occupy large areas that could be used for settlements that are actually inhabited or agriculture close to the city, for example. A visit to a model house park is not always ideal for those interested in building either, since the houses usually show the maximum of possibilities and not the individually designed dream house. Due to the location on the outskirts, the time and costs for the journey should not be underestimated. Home building configuration tools, the results of which are presented using 3D renderings or small models, are promising alternatives that are likely to grow rapidly in importance in the future.



