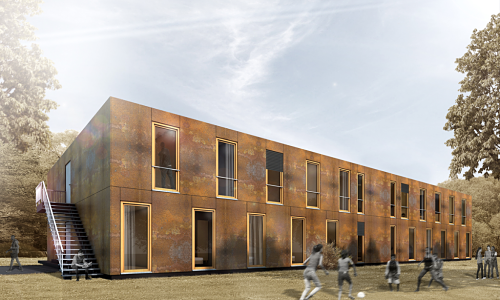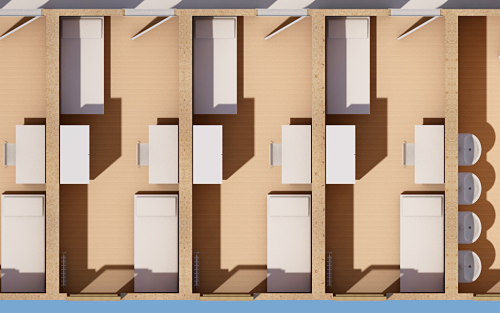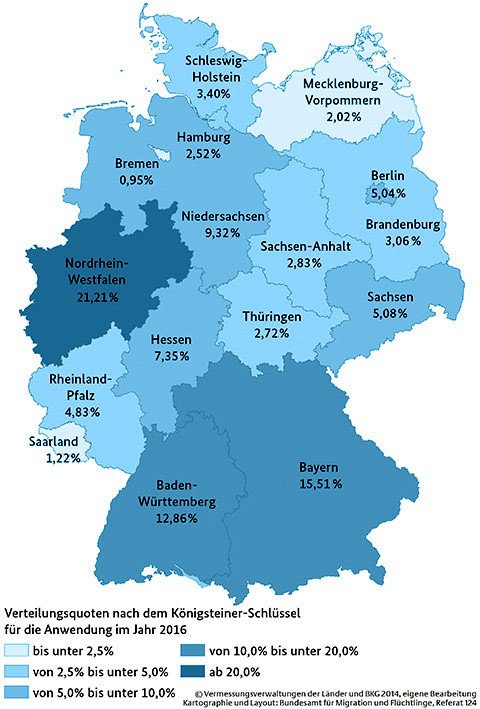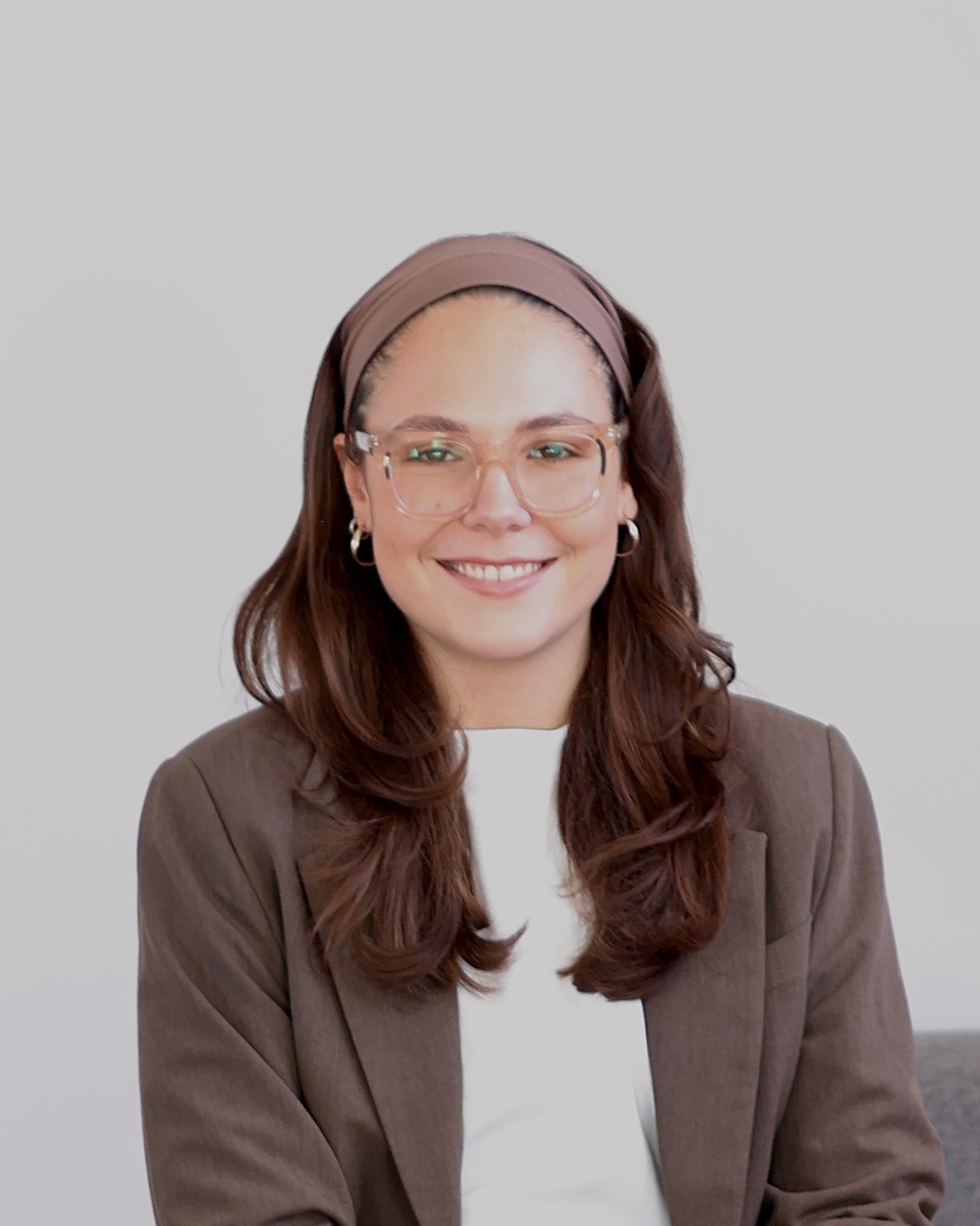How can quick and at the same time cost-effective solutions for accommodating the large number of refugees look like? Read about the solutions here.
the essentials in brief
- There are a variety of alternatives for accommodating refugees that are more beneficial to residents, society and the environment than standard tin containers.
- The coexistence of several people in a confined space requires innovative floor plan configurations in combination with sustainable energy supply systems.
- Due to the short construction time and the numerous positive properties of the building material wood, wooden modules represent a good alternative to metal containers.
The principle of container villages works in a similar way to building a city with building blocks: the 3 x 6 m boxes are stacked on top of each other in a very short time using a crane. The lines for the water and power supply were quickly laid, and the first users could already move in. The classic iso living container consisting of a double sheet metal wall and an approx. 10 cm thick layer of rock wool for thermal insulation. In view of the increasing number of refugees looking for housing, this solution is in great demand . This leads to long waiting times, delivery bottlenecks and horrendous prices. Poor ventilation and heating, insufficient soundproofing, rapid rusting and ecologically difficult disposal are further disadvantages of living containers.
Better Shelter – innovative living containers
IKEA is known for its affordable and functional furniture and home accessories. Hardly anyone knows, however, that there is also a separate IKEA Foundation that provides research funds for various issues relating to housing. In cooperation with the UNHCR, the UN refugee agency, the foundation has also made an innovative contribution to the issue of refugee accommodation: the development of the Better Shelter housing container. From the outside, this looks like any other container in a refugee camp, but appearances can be deceiving. The steel frame is anchored to the ground to withstand rain, snow and strong winds. It consists of several individual components that can be easily replaced in the event of damage and can be individually configured with one another. The walls and roof are made of plastic panels and have a UV protection layer, which reduces damage from strong sunlight.
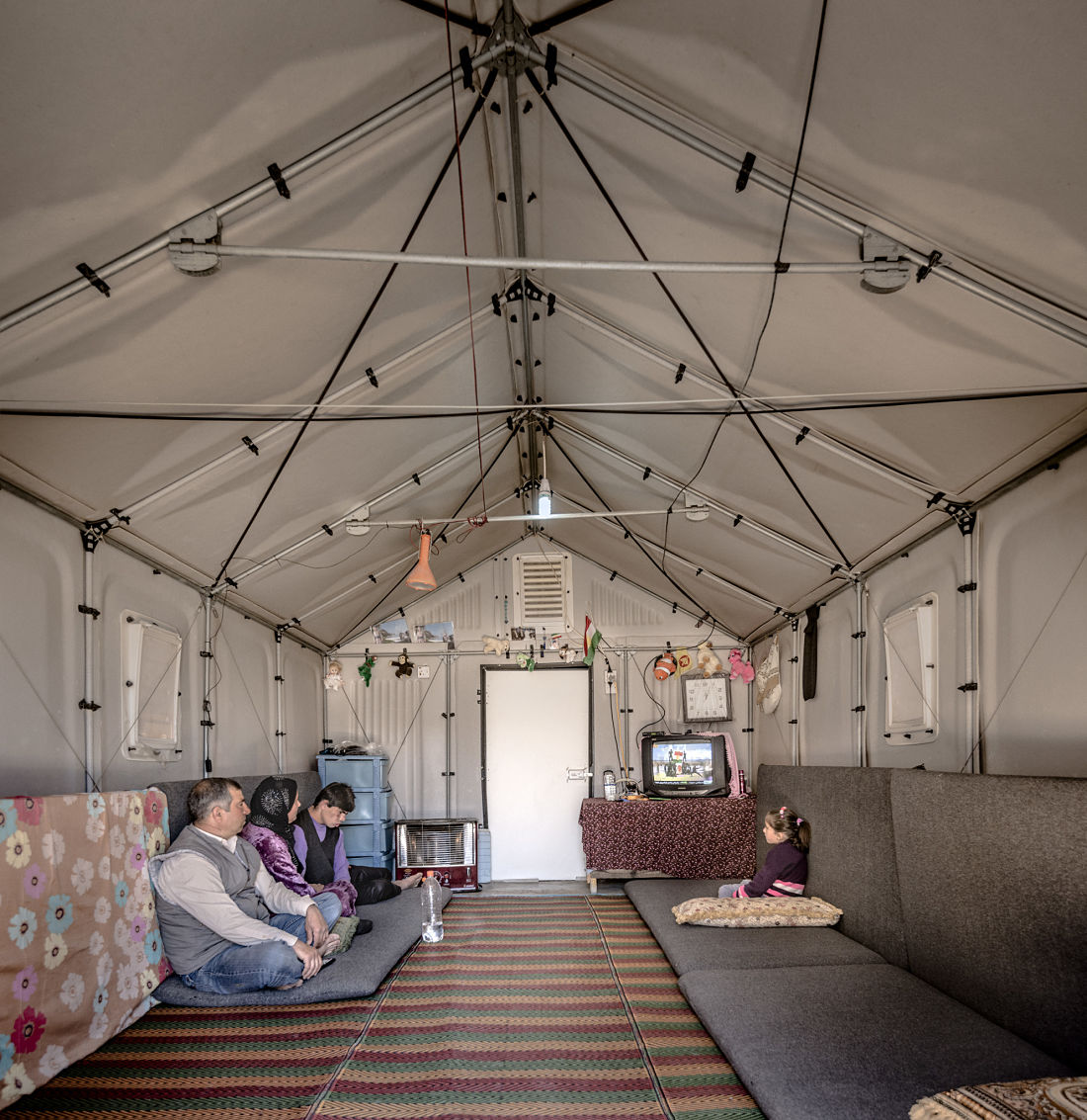
In addition, the recyclable panel cladding is padded with a plastic foam that provides thermal insulation. In total, the accommodation is 17.5 m2 and can accommodate up to five people. The position of the four windows and the door can be adjusted depending on the location, use and individual preferences. The door, which can be locked from both sides, promotes a subjective sense of security. A solar collector generates electricity for a built-in lamp and a mobile phone charger. After an approximately four-hour construction period, the accommodations should be usable for three years – with moderate climatic conditions. The Better Shelters can also be easily dismantled and reassembled. At €1,085 per accommodation, however, the Swedish variant is twice as expensive as the conventional solutions. Nevertheless, in 2015 more than 10,000 kits were sold for humanitarian operations worldwide.
Wooden module – prefabricated wooden houses instead of sheet metal containers
Prefabricated wooden houses are a good alternative to sheet metal containers: the high degree of prefabrication enables rapid erection, they are environmentally friendly, there are no thermal or acoustic problems associated with sheet metal container construction, and the pleasant feel and look create a better feeling of living. The Holzmodul company, for example, has specialized in the creation of housing for refugees using modular timber construction. These can be erected ready for occupancy on site after a delivery time of three to six months after the building approval by the approval authority. The wooden modules consist of a stable wooden frame construction, which are produced either as elements or as a finished module. On the one hand, the laminated wood panels function as constructive elements and, on the other hand, they represent the finished surface of the interior.
Different insulation thicknesses can be selected for the outer wall, floor and roof area. The moisture-regulating properties of the wooden ceilings and walls create a pleasant indoor climate. The surfaces are also sound-absorbing and therefore have a positive effect on the room acoustics. This is particularly important in shelters where multiple people live in a limited space. The modules can be planned and produced individually, which is why the dimensions can be freely selected. Since the inner walls are not load-bearing, the floor plans can also be adapted to the respective needs. The wood modules are heated by infrared ceiling heaters with thermostat control. For a surcharge and depending on the local conditions, heating with gas, district heating, radiators or other heating technologies in the modules is possible. The wooden modules for refugees have been awarded the RAL quality mark for timber house construction, among other things.
sur.viva –[be] come home – cooperation between university, construction company and those affected
The Baufritz company, one of Almondia’s cooperation partners, is also dealing with the issue of refugee accommodation. [ads-pullquote-right]”The modular design of the compact living units enables the creation of individually designed rooms that can be expanded at any time if required.”[/ads-pullquote-right] The Erkheim wooden house company supported a group of students from the Münster University of Applied Sciences in the planning and implementation of their project “sur.viva –[be] come home“. The architecture students wanted to design temporary accommodation that could be quickly assembled and dismantled by hand. The modular design of the compact living units enables the creation of individually designed rooms that can be expanded at any time if required. These are equipped with a kitchen with two hotplates, a refrigerator, a bed, a table including seating and various storage options. Since, as with all temporary housing, the question of insulation and weather resistance also arises here, the idea is to house the living boxes in empty buildings, for example in an old factory hall. Thus, the supply of water and electricity is guaranteed. The designed living space should not only be usable for the current refugee crisis, but also in general emergency situations, such as a natural disaster, the accommodation can be used. Baufritz not only provided the students with premises and state-of-the-art technology for production, but also with the know-how of experienced employees and also gave the Baufritz trainees the opportunity to get involved in the project. Three refugees living in Erkheim were also involved in the construction of the first prototype, which enabled the entire project group to benefit from the experiences of those affected.
Comprehensive collection of different examples of refugee accommodation
These are just three selected models of alternative and innovative ways of housing refugees. The German pavilion at this year’s Architecture Biennale in Venice is also dealing with the subject under the title ” Making Heimat “. In this context, the Deutsches Architekturmuseum (DAM) , in cooperation with the architecture magazine Bauwelt , has put together a comprehensive collection of buildings that have been built or are in the process of being built for refugees and asylum seekers. It was not about presenting the best examples, but about showing the widest possible range of common solutions. The online database , which is continuously updated and expanded, is intended to stimulate discussion and provides a basis for decision-makers.
Other parts of this series
- Part IV – Modular instead of standardized, wood instead of sheet metal – Alternatives to living containers for refugees

