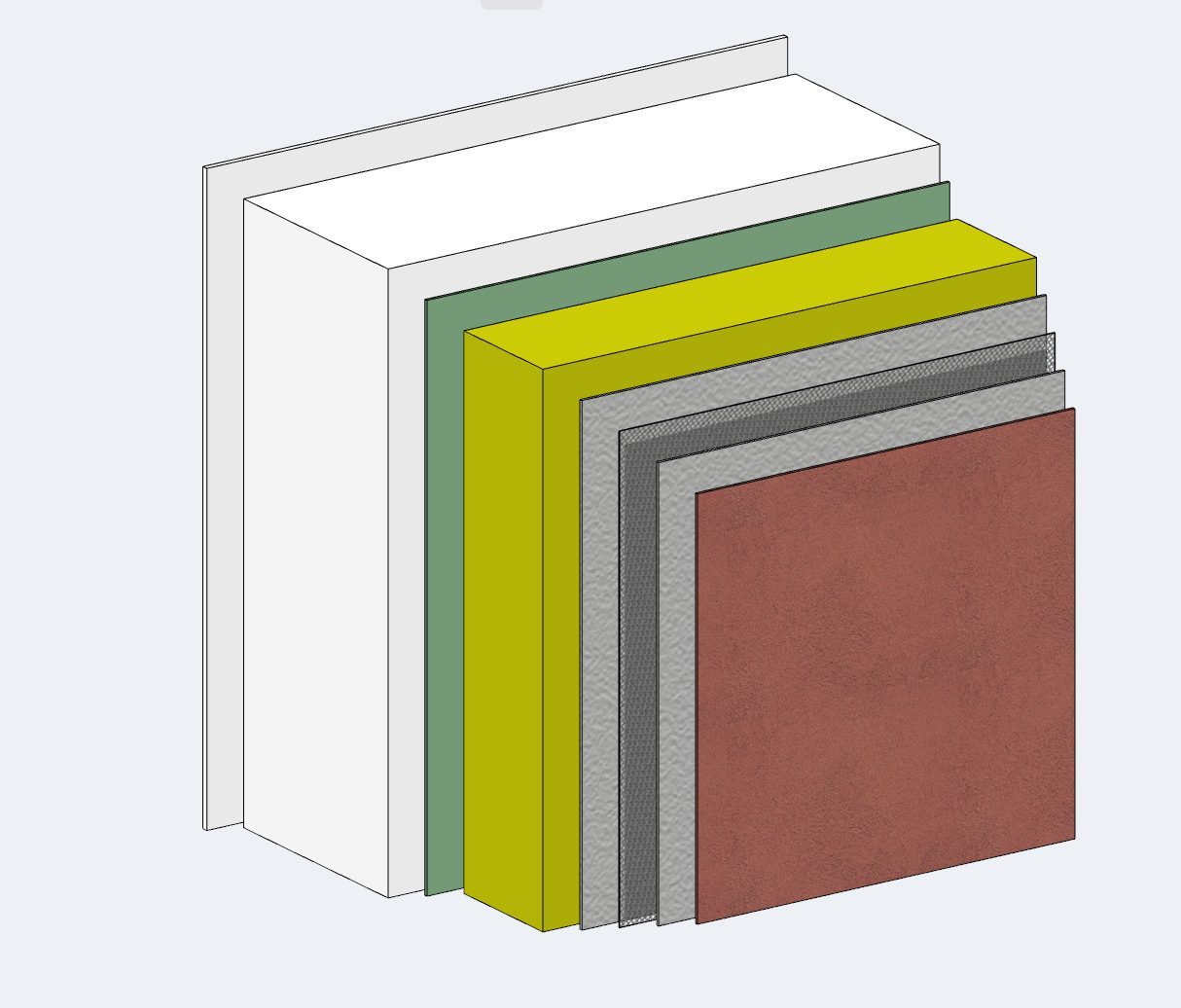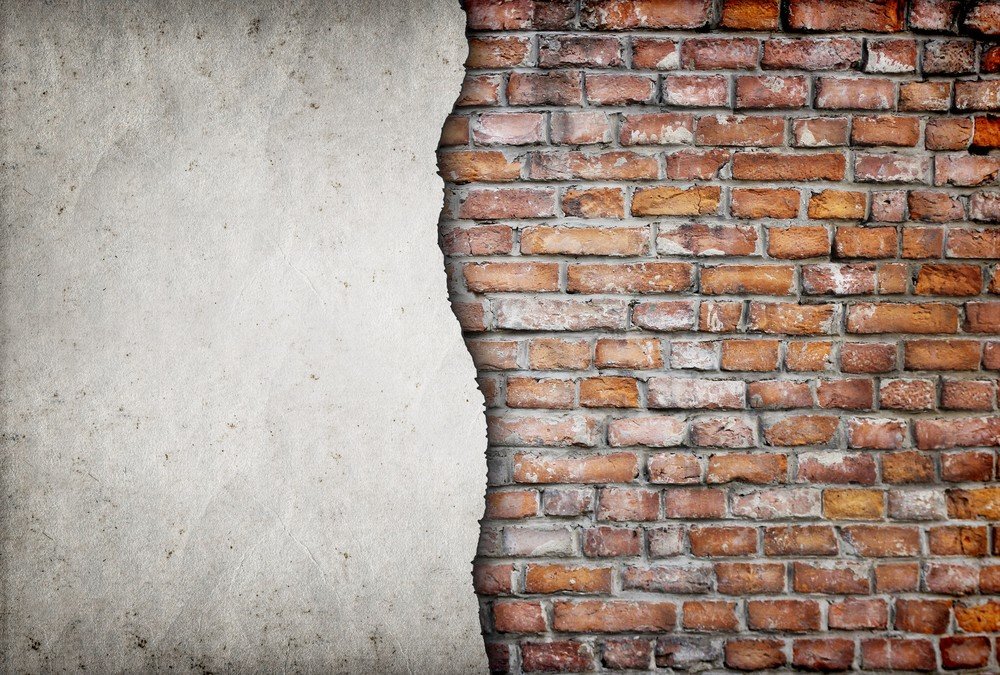Exterior walls of solid houses are either single-shell or double-shell. The types of construction have different characteristics and insulation techniques. Here you can find out what single-shell and double-shell construction methods are all about and where the advantages and disadvantages lie.
Single skin exterior walls
Single-skin exterior walls consist of a single wall, which performs both the function of statics and insulation. They are available with and without additional insulation.
They are at least 17.5 cm thick due to the static requirement. However, in order to provide better thermal insulation, they are usually built thicker anyway. The wall thicknesses are then approximately between 36 and 50 cm.
Lightweight masonry blocks with low thermal conductivity are usually used: Aerated concrete blocks, lightweight bricks, lightweight concrete blocks or thin-bed or lightweight mortar. The different materials must be approved for wall construction and have low thermal conductivity.
Single-skin walls are available in the following designs:
– plastered
– with external thermal insulation composite system (ETICS)
– with curtain wall
– with interior insulation
– single-skin exposed masonry
Thermal insulation for single-shell construction – the ETICS system
In new buildings, so-called external thermal insulation composite systems (ETICS) are used for the insulation of single-skin exterior walls. ETICS are external insulations, because they are applied to the masonry from the outside – that is why they are also called thermal skin. (Interior insulation is usually used only in the renovation of old buildings, when the appearance of the facade is to be preserved).
What do the multilayer thermal insulation composite systems consist of? The thermal insulation material to be selected: e.g. rock or mineral wool, rigid polystyrene foam, cork boards, fastening by means of adhesives and dowels, as well as a reinforcement layer and exterior plaster.
Transparent thermal insulation systems (TWD) are relatively new. As an alternative, a thermal insulation plaster can be applied. In addition, external insulation can also be ensured with a so-called curtain wall.
You can read more about ETICS here.
Double skin exterior walls
In the case of double-shell exterior walls, two walls stand behind each other like shells, leaving an interior space (shell space) free.
The prescribed distance is between 6 and 15 cm. The inner and outer masonry shells are connected by a wire anchorage, which enables the outer shell in particular to absorb wind loads.
The outer shell (also called the facing shell) is non-load-bearing and at least 11.5 cm thick. However, wall thicknesses of 15, 17.5 and 22.5 cm are optimal.
In Germany, only the inner wall used to be load-bearing – and this is still mostly the case. However, today – according to Eurocode 6 – both walls can also play a static role.
In principle, it is possible to use any type of stone for the inner wall, because it is protected from wind and weather by the outer wall. Architects weigh between light stones with low thermal conductivity, which favor thermal insulation, and heavy stones for high loads and great noise pollution.
The outer wall is exposed to rain and wind, so for it are used mainly frost-resistant brick building materials such as clinker. Alternatively, sand-lime bricks or concrete blocks are also used.
| Function inner shell | Function outer shell |
| load bearing wall | Weather protection, especially moisture protection |
| more or less strong function in thermal insulation (low contribution in core insulation) | Aesthetics, appearance of the house |
| Soundproofing | Absorption and distribution of wind loads (wind suction and wind pressure forces) |
According to the DIN 1053-1 11.96 standard, the following constructions are distinguished for double-skin exterior walls:
– With air layer
– with air layer and thermal insulation (see below)
– with core insulation (see below)
– With plaster layer
Insulation for double-skin exterior walls – core insulation or air layer and thermal insulation?
Core insulation
In core insulation, the interior of the shells is completely filled with insulating materials (e. g. B. Plastics such as rigid polystyrene foam boards or natural insulating materials such as wood fiber boards or wood wool) are filled. In contrast to the single-skin exterior wall, this means that the masonry alone no longer performs the insulating function.
The functions of statics and thermal insulation are thus distributed in the double-skin exterior wall. Nevertheless, in addition to the insulating material, the inner wall also performs heat-protecting functions (although to a lesser extent in the case of core insulation).
Air layer and thermal insulation
As an alternative to core insulation, the air-layer construction is available. In this construction, insulation materials are applied to the outside of the inner wall. Between this insulation layer and the outer shell there is a layer of air at least 4 cm wide – the so-called back-ventilating gap.
In the rear-ventilated distance circulates air flow. Condensation that penetrates from the interior of the house to the inside of the outer shell dries easily due to this air circulation.
With this method of construction, it is important that the insulation materials are permeable to water vapor(diffusible). Otherwise, the water vapor will remain in the insulating materials and condense into water there with a great damaging effect.
Advantages and disadvantages of single-skin and double-skin exterior walls at a glance
| single-shell exterior walls | double-skin exterior walls |
| lower costs / shorter construction time | higher costs / longer construction time |
| Good insulation effect achievable with ETICS – but lower than with double-shell construction | higher insulating effect / lower heating costs / state subsidies possible |
| Low sound insulation | higher sound insulation |
| ETICS insulation systems are comparatively easy to replace or refurbish | Insulation technology more difficult to refurbish because it is installed within the cavity between the shells |
| often shorter life of the facade | Very durable |
Conclusion
Single-shell construction of exterior walls in solid houses requires less construction time and effort. It is less expensive and can also be satisfactorily insulated with well-designed thermal insulation systems (ETICS). In addition, the insulation systems are comparatively easy to change or refurbish.
The double-shell construction method is more complex and expensive. But it is still worthwhile. Better insulation effects are achieved and thus heating costs are saved. Building owners can therefore also claim state subsidies. In addition, the double-shell construction is more robust and durable, drafts hardly occur and sound insulation is much higher.
It is recommended to take into account the location of the house when comparing different offers. For example, if the house is located on a busy street, the double-shell construction is appropriate simply for sound insulation. Also, most houses in the far north, where there are large wind loads, have double-skin masonry walls.
A prognostic calculation can be made about insulation effect and expected savings in heating costs. All cost factors should be considered: Weather of the location, number of occupants, construction costs of the different models, heating and insulation technology, possible government subsidies. Thus, initially higher construction costs often appear to be overly justified, making the decision easier.




