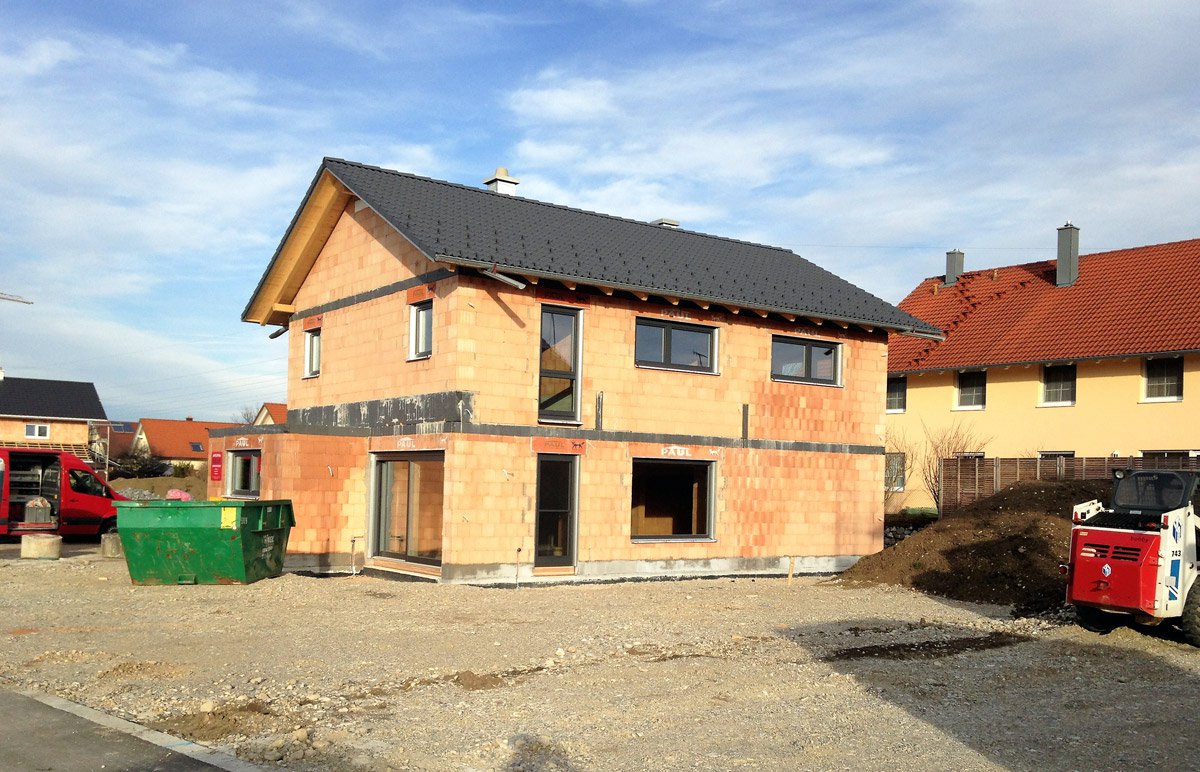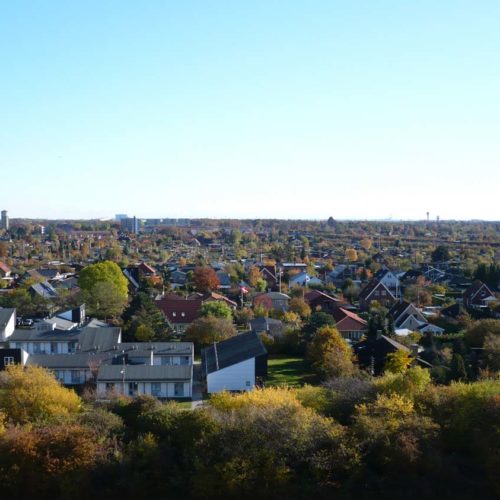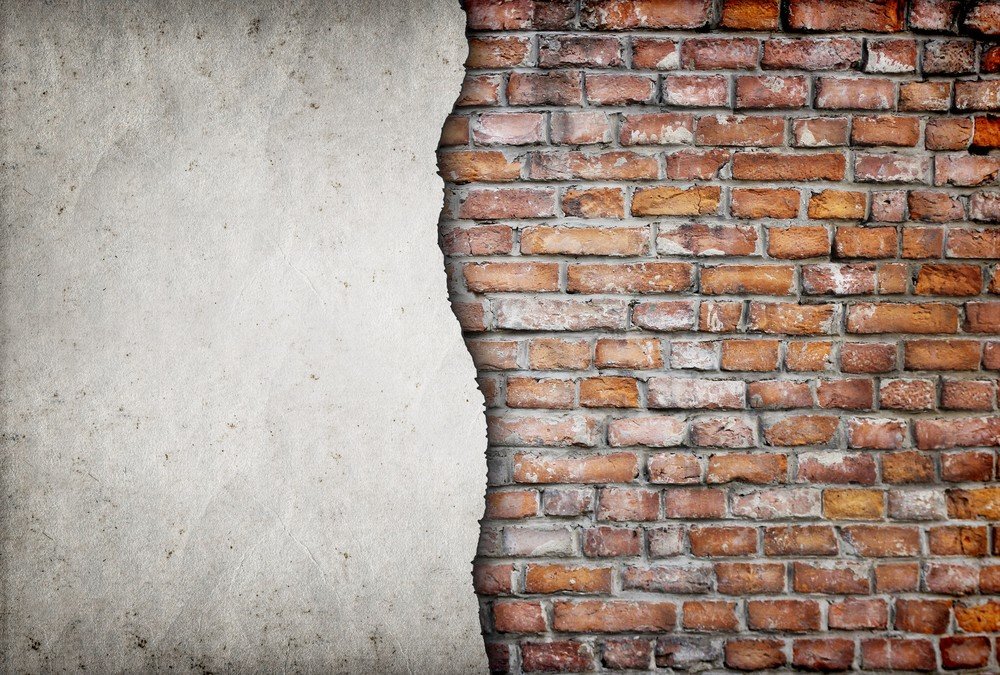Builders should inform themselves thoroughly about prefabricated house prices so that the dream of owning their own four walls does not turn into a nightmare of incorrectly calculated costs. Because when building prefabricated houses, many interested parties rely primarily on the final price of their favorite object – without knowing how this is actually made up. For everyone who has found their dream house, it is worth taking a second look at the prefabricated house prices. However, builders can vary the design and thus the costs of their desired prefabricated house.
The essentials in brief:
Prefabricated houses are available in all possible expansion stages from around €75,000.
Beware of price traps – interested parties should pay attention to the details of the tenders.
In any case, it is worthwhile to compare the prefabricated house prices of different manufacturers.
Ask the basic questions to the prefabricated house supplier
Anyone who wants to fulfill their dream of owning their own four walls usually first asks themselves the question of the price of the desired house and possible financing of their own home . But the information that results from initial research is often confusing and difficult to compare. How can a reliable answer be found in this jungle of numbers?
First of all, it is important to know that most manufacturers offer their prefabricated houses in different expansion stages. As a rule, they distinguish between ready-to-build, ready-to-use and turnkey. Accordingly, builders must first consider how much work they can and want to invest themselves. Because the manufacturers have well-rehearsed teams for the realization of the various expansion stages, even cost-conscious prospects should by no means rule out the turnkey complete package from the outset. Because depending on what options are available to you for your own construction, it can be worthwhile not only in terms of time but also in terms of costs to leave the completion to the experts. Builders can keep an eye on all incidental costs with our large ancillary construction costs checklist . The ancillary construction costs (among other things broker’s commission, real estate transfer tax and notary and land fees) usually amount to 10-15% of the total costs of the construction project and must be borne by the builders themselves. Overall, builders should ideally have 20-30% of the total costs in equity in order to be able to negotiate the best possible conditions for your loan. (You can find more detailed information on smooth construction financing in our article Home construction financing to count ).
Which expansion stages suit you: ready to expand, ready for technology or turnkey?
In the ready-to-build version, the prefabricated house is completely finished on the outside. The future residents no longer have to worry about the roof covering and drainage, the plaster, the windows and the front door. Inside, on the other hand, you will find a wall construction that you can expand yourself, for which you should have some DIY skills.
For those who are less skilled in terms of craftsmanship, but have a little more cost leeway in the respective price range, the ready-to-use expansion stage is the better choice. In addition to the basic expansion that has already been carried out, the heating system with air-water heat pump and underfloor heating as well as the electrics have already been installed. The manufacturer also takes care of the plumbing and laying the screed. The walls, ceilings and roof are already insulated and planked.
Finally, in the case of a turnkey house, the most expensive of these three expansion stages, future residents can sit back and relax during construction and only have to worry about moving. Because in addition to all the services of the “technical ready” expansion stage, interior doors are also installed here, all floors are laid and the interior walls are already plastered and painted.
Correctly calculate price-determining factors
In order not to compare apples and oranges when it comes to the prefabricated house prices of the various suppliers, interested parties should take a very close look at the descriptions: What is included with which expansion stage? Is the basement slab included, are floor coverings, electrical installations and plaster already included? The following factors are also of great importance for prefabricated house prices: the size of the house, the number of floors, the shape of the roof, the building materials used, the energy standard and the building technology as well as various extras.
No one is surprised that the desired living space and the choice of building materials are cost-effective. Less obvious price drivers, on the other hand, can be the shape of the roof and extras on the facade. On average, a flat roof costs more than a gable roof and the pretty bay window or spacious balcony in the advertising image are not always included in the basic design of the outer wall. The same applies to garages and carports.
Also, discuss with your holiday home provider whether and if so, which preliminary services will be taken over by him. Preliminary services include the subsoil investigation, strengthening access roads, the rubble container, insurance, electricity and water.
The selected energy standard also plays a major role in prefabricated house prices. However, this can be co-financed by certain subsidies (e.g. by the KfW development bank). In the long term, a higher investment often pays off here. This is closely related to the decision for a specific heating and building technology: Is the choice made for heat pumps, gas or solar systems? Finally, interested parties should also think about other individual wishes at an early stage, such as ecological building materials, large skylights or accessibility in old age. So you can include them in the calculation of the prefabricated house prices right from the start.
Prefab Prices –
different expansion stages and roofs in comparison
The outlined differences in terms of prefabricated house prices can best be illustrated using specific examples. Based on the offers from twelve different manufacturers from 2015, and thus a total of more than 2,000 prefabricated houses, we have determined the minimum and maximum average prices per m2 for various expansion stages and roof shapes. From the data obtained in this way, we were able to calculate the price range for a 120m2 bungalow in various expansion stages and with different roof shapes. In the following we draw a comparison of the prefabricated house prices for such a bungalow in the variants ready for conversion, ready for technology and turnkey – one with a hipped roof, one with a pent roof and one with a flat roof. The following applies here: Hip roofs are generally cheaper than pent roofs and these in turn require a smaller budget than flat roofs.
Low price range: Ready-to-build bungalow with hipped roof
The first example created using the average values from our database is a ready-to-build bungalow in the low price range with a hipped roof, efficiency class Kfw70 and plaster facade without facade extras.
The prefabricated house prices per m 2 form the following price spectrum for this type:
| minutes Price (€/m 2 ) | Average price (€/m 2 ) | Max. Price (€/m 2 ) |
| €639/ m2 | €738/ m2 | €818/ m2 |
For a 120m 2 bungalow this results in prices of:
| minutes Price (€/m 2 ) | Average price (€/m 2 ) | Max. Price (€/m 2 ) |
| €76,680 | €88,560 | €98,160 |
Medium price range: Technology-ready bungalow with pent roof
As a second example type, we have selected a bungalow in the middle price range with a pent roof in the development stage ready for technology with efficiency class Kfw70 and plaster facade.
The price range per m 2 is here:
| minutes Price (€/m 2 ) | Average price (€/m 2 ) | Max. Price (€/m 2 |
| €1,216/ m2 | €1,351/ m2 | €1,463/ m2 |
The spectrum for 120m 2 is as follows:
| minutes Price (€/m 2 ) | Average price (€/m 2 ) | Max. Price (€/m 2 ) |
| €145,920 | €162,120 | €175,560 |
High price range: turnkey bungalow with flat roof
As a representative of the high price range, we have determined the prefabricated house prices for the same bungalow types, efficiency class Kfw70 and plaster facade, in the turnkey expansion stage and equipped with a flat roof.
The prices per m 2 are here:
| minutes Price (€/m 2 ) | Average price (€/m 2 ) | Max. Price (€/m 2 ) |
| €1,654/ m2 | €1,956/ m2 | €2,555/ m2 |
For a 120m 2 bungalow this results in a price range of:
| minutes Price (€/m 2 ) | Average price (€/m 2 ) | Max. Price (€/m 2 ) |
| €198,480 | €234,720 | €306,600 |
The comparison shows that even the range of prefabricated house prices in terms of living space (120m2 ), efficiency class and façade identical example houses is very large: It ranges from a minimum of around €76,680 for a ready-to-build bungalow with a hipped roof to a maximum of around €306,600 for a bungalow of the same type in the turnkey expansion stage with a flat roof.
How does the total price change due to the KfW efficiency levels 55, 40 and 40+?
In addition to the price differences determined in the calculation for different expansion stages and roof types for prefabricated houses, the selected KfW efficiency level also plays a decisive role in the overall price of the prefabricated house. (In our article KfW 55, 40 and 40 plus we will explain to you what the KfW efficiency levels stand for and how they are funded.) For a prefabricated house with KfW efficiency level 55, the builders will have to pay an average additional cost of 7.5% of the total costs already determined. In the case of a prefabricated house with KfW efficiency level 40, there are average additional costs of 10.5% of the determined total costs, and with a prefabricated house with KfW efficiency level 40 it is around 13.5%. The cheapest prefabricated house in our calculation would cost around €82,500 in KfW efficiency level 55 and around €84,700 in KfW efficiency level 40. The expensive prefabricated house in the turnkey expansion stage and with a flat roof would come to a price of around €329,600 in KfW efficiency level 55 and in KfW efficiency level 40 the total price would be around €338,800. The prefabricated house in the expansion stage ready to be expanded and with a hipped roof as a KfW efficiency house 40 plus is no longer quite as cheap. Builders should estimate total costs of around €87,000 for the energy-saving version and around €348,000 for the expensive prefabricated house.
Builders who are toying with the idea of building a KfW efficiency house should not be too hasty about the additional costs. Due to the low consumption costs and the state subsidy, the additional total costs are usually balanced out after about 10 years – and from here the residents start saving.
Balcony, bay window and cellar drive up the overall costs
Extras such as balconies, bay windows and cellars are not included in the basic package of most prefabricated house suppliers. Builders should therefore calculate the corresponding additional costs before planning the prefabricated house. For a self-supporting balcony, the total price adds up to around €3,500, for a balcony attached to the house €4,500. In addition, there are the costs for the railing with approx. 250€ for one meter of stainless steel, 50€ per meter of wood and 30€ for one meter of plastic railing.
Bay windows are also popular with builders because they increase the living space and allow more daylight into the house. For a prefabricated house with a bay window, the total price for the prefabricated house swells to another €5,000-7,000.
And a basement – whether used as a hobby room, office or storage room – is indispensable for many builders. With the base plate, builders should calculate an additional €25,000-50,000 for their prefabricated house with a basement.




