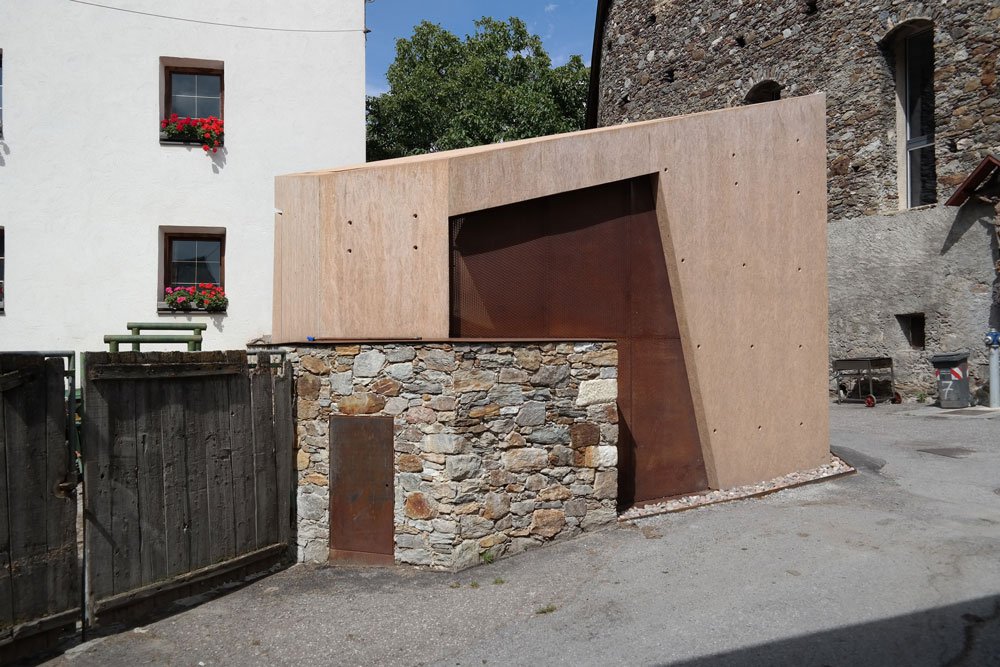Once you have found a suitable plot of land, you have cleared the first hurdle on the way to building a house! Now you have to decide how you want to live on your property, i.e. how much area the future house should take up and where exactly it should be. Do you want a large kitchen garden behind the house that you invest a lot of time and work in? Where do you park your car and where is there room for the four bicycles and the children’s scooters? You can only give yourself the answers. But there are a few key considerations that will make it easier for you to make decisions about dividing the property.
the essentials in brief
- Prospective builders should take a lot of time to decide on the division of space and also consider future needs and wishes.
- Cardinal direction, sources of noise and adjacent uses are three major factors that influence where you best live on the property and how your house should be aligned.
- Become aware of how much garden space you want and how high-maintenance it should be designed.
How much space do I need?
There is no recommendation for the optimal property size. However, the average area for a family with two children is between 800m2 and 1,000m2 . Plots of less than 600m2 are usually a little tight for a family of four. The price also plays a role in the decision: areas close to the city with a high demand for building sites have a significantly higher price per square meter than regions in which there is still a lot of free space and the demand is low.
How do I place my house?
Front yard, built-up area, garden – how much space should you plan for the individual areas? It is usually the case that the rear garden area is a bit larger and therefore more space is available for different uses. There is no rule of thumb for dividing the plot area, but you should consider three essential aspects when choosing the location of your future house and garden:
- Compass point: Who doesn’t like to spend the mild evening hours on their own terrace and watch the sun go down? To do this, the terrace must face south-west. Since, in the best case, it borders on the living area inside the house, i.e. the living area, the cardinal direction also has an impact on the entire floor plan planning .
- Street: If a busy street borders your property, it makes sense not to align the living room directly in this direction. But what to do if the street is in the southwest of the property and is therefore on the sunny side? In order not to have to do without a sunny spot in the garden and at the same time be able to enjoy quiet hours on the terrace, it is advisable to set the house back a little further and to shield the larger front garden area with hedges, trees or other privacy and sound insulation.
- Neighbors or adjacent use : Even if the relationship with the neighbors is good, we still wish not to sit directly back to back on the terrace for Sunday breakfast. Place your lounge area in the countryside on that side of the property that is not directly adjacent to another single-family house. If you live in the future next to a piece of land that is used for other purposes, such as a daycare center, the decision on where to look depends more on your daily routine: if you are usually only at home in the evenings and at weekends anyway, it is not a problem to use the terrace right next to the daycare center. to build a garden as it is closed at these times anyway.
What does the future hold? How important is the division of the property?

“Where do I see myself in 5, 10 and 50 years?” – It is important to deal with future needs and desires, not only at work, but also when planning and building. How would you like to live on your property? Where is there room for the second car in a few years? Wouldn’t it be nice to be able to restore old pieces of furniture in your own workshop when you retire? And wouldn’t you like a small pool in the garden when the children are a bit older?
Although many prospective builders have these wishes for the future, they do not make them clear in the planning phase. Then it happens that two years after the house was built, a carport has to be added. There is also a small shed for the children’s bicycles. And to do something for the immune system in the cold season, a sauna house will be added next autumn. Now the garden looks more like a patchwork quilt than a coherent, useful green space.
So think about how you would like to live on your property in the future and what additional space you will probably need in a few years. You don’t have to build two more sheds up front than you need at the moment. But think about where there would be room for it, should the need arise. This not only ensures a more harmonious overall picture of the house and garden, but also your wallet is protected through forward-looking planning and building.
The article is based on an expert interview with the architect André Heuchling, conducted on July 26, 2016.

