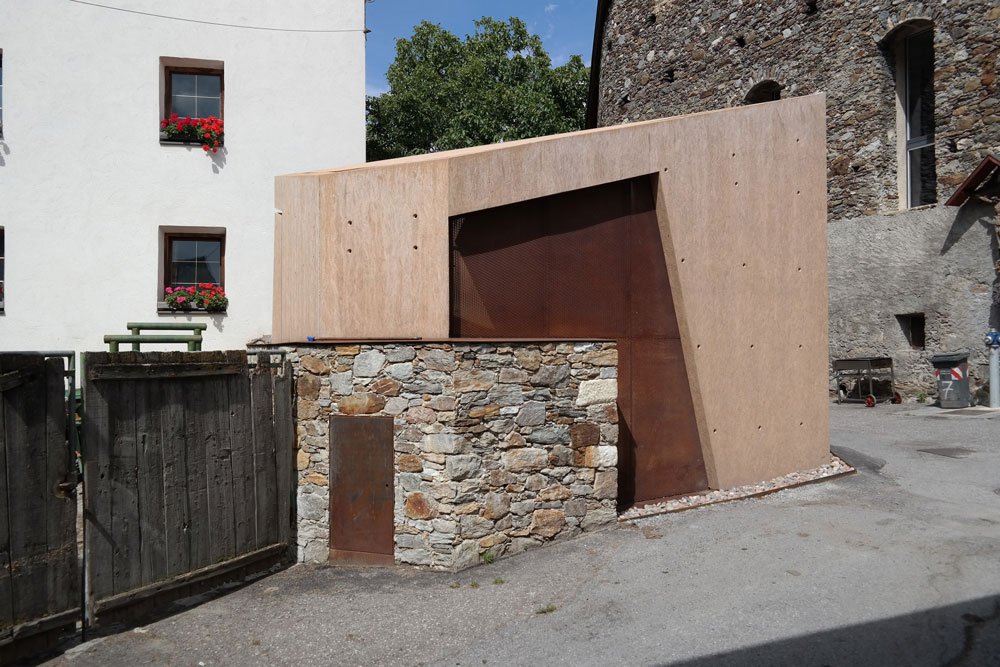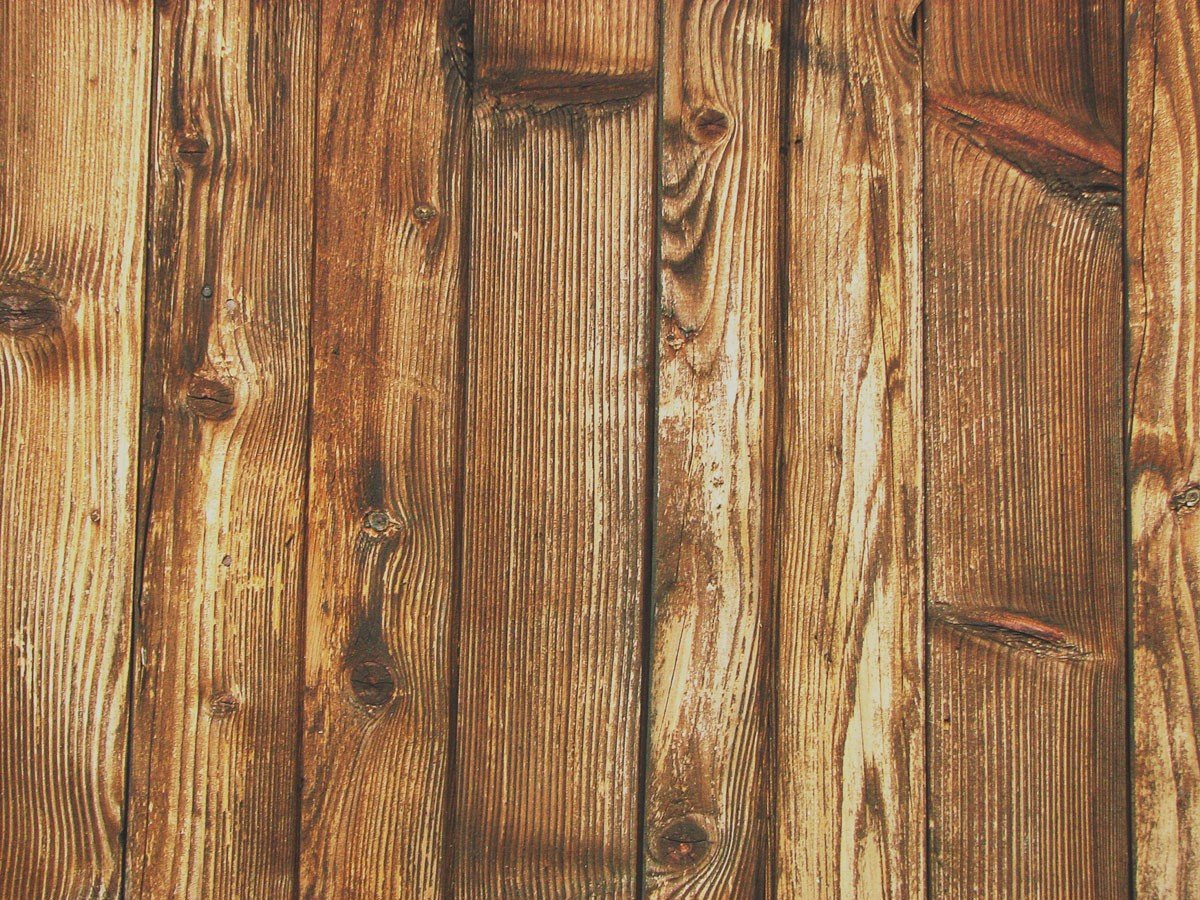The facade is primarily the protective shell of a house. It keeps moisture away from the building fabric for years, reduces energy consumption and is an important factor in maintaining the value of your property. Quite incidentally, facade systems are also eye-catchers. You, as the builder, will have to look at your facade for many years, provided you live in the house yourself. In this article we will discuss whether a brick, wood or plaster facade meets the relevant criteria for you and which other points are decisive.
1. the facade as a protective shell – the location is crucial
Consider the geographic location of your home and historical weather patterns. In the north of Germany, masonry bricks, clinker bricks and woods are often used for facade design. Here, the salty air affects plaster facades far more than clinker facades. In the south you will find more plaster facades and wooden facades. More houses with wide roof overhang are built here. This provides additional protection for the walls.
A mixed facade design is also conceivable. Plaster facades on the so-called weather side tend to accelerate fungal or moss infestation. The weather side is the side of the house that is particularly exposed to wind and rain. Here, as a builder, you may consider adding a clinker facade to the weather side. This may be one or two walls. The opposite side would be more suitable for a plaster facade, as wind and moisture cannot affect it as much.
The strict requirements of the EnEV with regard to the energy turnaround require professional advice in any case.
Adjustment of the funding guidelines for insulation of the building envelope as of 2020
Grants for insulation of building envelopes have been increased, in some cases significantly, since January 2020.
For example, the subsidy for individual measures under the KfW 430 subsidy program will be adjusted. The KfW 152 loan program, which regulates the repayment subsidy, is also affected. Here, up to 20% of the eligible investment costs will be increased in the future.
For efficiency house renovation in the KfW 430 and KfW 151 programs, eligible subsidies are increased to up to 40%. This corresponds to a maximum of 48,000EUR per housing unit.
Important for you as the building owner: Applications must be submitted to the Kreditanstalt für Wiederaufbau (KfW) by an energy consultant before construction work begins.
2. your craftsmanship is in demand
Also consider your craftsmanship. Some of the variants explained below are low-maintenance, without which you need to think much. Others require regular touch-ups that are repeated on a rotational basis. In any case, you should build up a maintenance reserve to avoid any unpleasant surprises. This can be lower if you are skilled and can do the work yourself.
3. the design
It would be ideal if every day you can enjoy your selected facade and the same helps to save energy every day. Look at the development plan before building the house. This may take the decision away from you.
Here we have detailed information about the development plan.
To the point – criteria that a facade must meet
- a facade should withstand weather conditions of any kind for many years
- it should shine with the lowest possible maintenance effort
- a good facade effectively insulates sounds to the outside and inside
- it should be easy to maintain
- the facade must have a good capacity for water vapor diffusion. The higher the permeability to water vapor, the better the layers of a facade can transport moisture to the outside. A good facade must be able to breathe
- thermal insulation of a facade should be above average. At best, it reaches the level of a low-energy house. This is based on the U-value. The lower this heat transfer coefficient is, the better the thermal insulation of the facade is
The check – plaster facade
This type of facade design is considered the classic. A distinction is made between mineral-bound and organic-bound plaster. Both contain different binders, each with different properties.
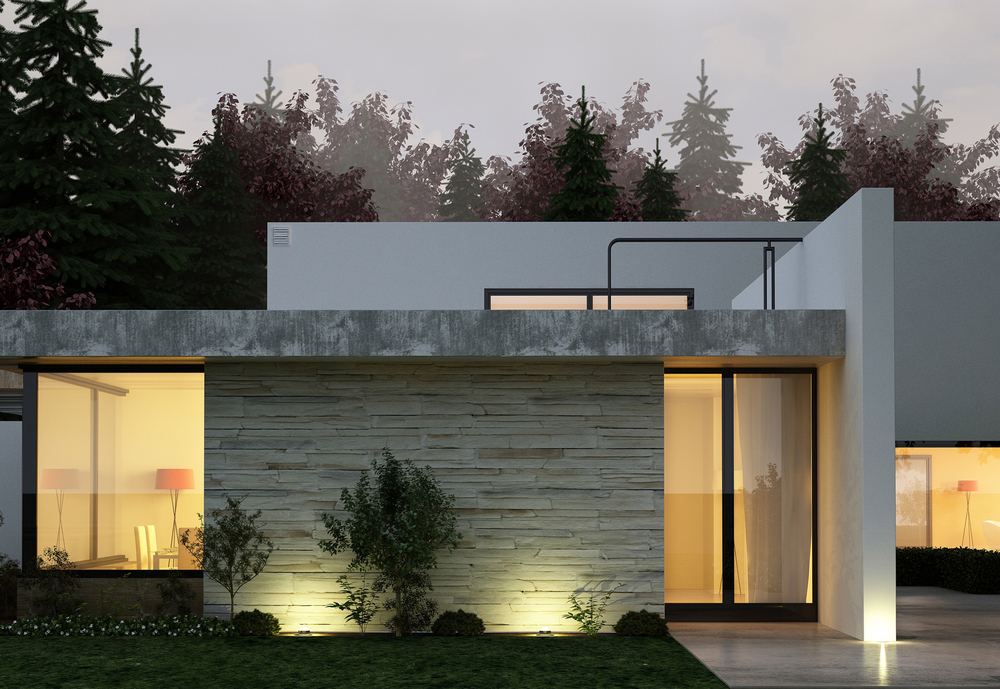
Mineral exterior plaster
A plaster facade of mineral origin is composed of sand, lime, cement or even gypsum.
Advantages mineral exterior plaster
- all the above substances absorb moisture and release it back into the air through their pores. The moisture evaporates. Moisture accumulation under the plaster layer is thus excluded
- mineral exterior plaster has a high ph value. This makes the plaster facade hardly susceptible to mold, fungus and moss
- Plaster facades made of mineral materials are very resistant
- in comparison, these facades are cheap to buy
Disadvantages mineral exterior plaster
- mineral exterior plaster requires a long drying time
- it requires a final coat of paint to protect the color, which is costly
- it must be repainted regularly to preserve its appearance and protective function
Organic exterior plaster
Plaster facades of organic origin also contain cement and lime. However, the binder used here is synthetic resin. This makes the plaster facade elastic.
Advantages organic exterior plaster
- the plaster facade is able to adapt to temperature differences and humid weather conditions. It gets cracks less often
- organic plaster dries through faster. Application to the rock is easier, because synthetic resin adheres better to the outer wall.
- a plaster facade made of organic material repels water better than mineral exterior plaster
Disadvantages organic exterior plaster
- due to the high density organic plaster is not so breathable. Wetness therefore dries off more poorly. There is a risk of fungal, moss or algae infestation
- this type of facade must also be painted regularly and renewed at longer intervals
Cost of plaster facade
As a guideline, you can estimate 60EUR – 75EUR per square meter. This includes all painting work including primer, the cost of eliminating cracks and the erection of scaffolding. If you want to retrofit insulation in addition to the new plaster, the cost increases to about 100EUR – 125EUR per square meter. All these values are approximate. Compare several offers.
The brick facade
The brick facade has been used for thousands of years. It provides very good insulation, withstands weather conditions and does not require much maintenance. However, bricks are heavy, their production is costly and the facade must be impregnated. We explain all the advantages and disadvantages of the brick facade at a glance.
In the year 7500 before Christ they were used for the first time according to today’s standards. Bricks are made of clayey loam and sand. The mixture is formed and fired in special furnaces. Tiles are more commonly known as roof tiles. The bricks used for wall construction are often called bricks.
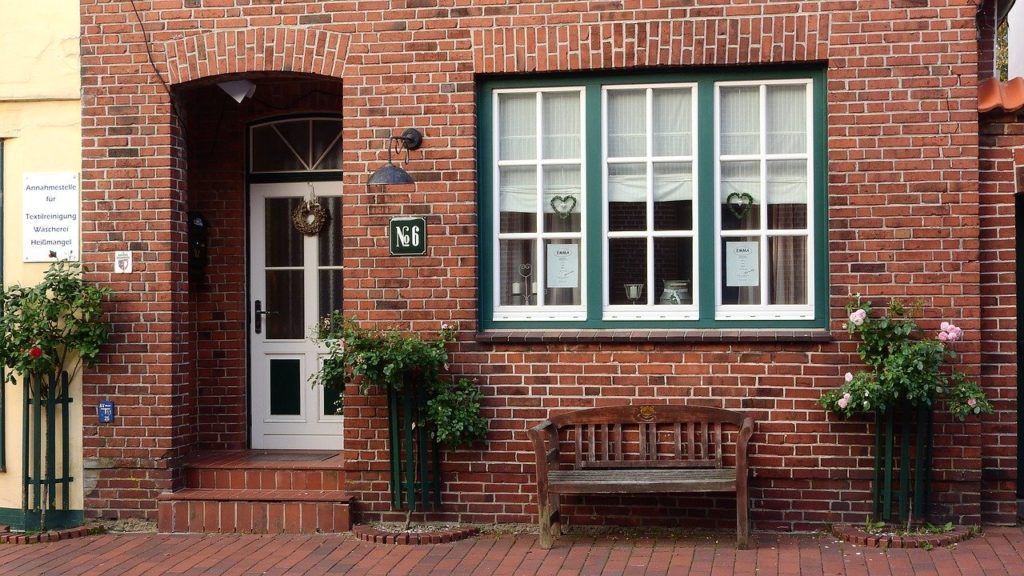
Advantages of the brick facade
- a brick facade insulates very well
- due to its hardness, a brick facade permanently withstands weather conditions
- Brick facades are timeless and fit into any era. You do not have to be afraid that one day your brick facade will be considered obsolete
- a brick facade does not require much maintenance in comparison
- a brick facade radiates stability. The house looks safe and protective
- Bricks are very good heat accumulators. The heat is released again with a time delay
- Bricks are made without harmful substances. Due to their consistency regulate the indoor climate and humidity
Disadvantages of the brick facade
- a brick facade is very heavy. It must be statically well adapted to the actual masonry
- the static adjustment is relatively expensive
- the production of masonry bricks is costly, as they are fired at high temperatures
- the brick facade is permeable to water. Here should be subsequently applied impregnation
Variant of brick facade: clinker facade
Clinker bricks contain clayey loam as well as feldspar and fireclay as building materials. The clay used is usually the so-called blue clay. This contains more silicon than reddish clay.
Clinkers are fired significantly longer than bricks. The firing temperature is also around 300°C higher. This changes the surface structure. It becomes denser and harder than normal brick. In addition, the clinker becomes impermeable to water due to the burning process, which is a great advantage.
The cost of a brick or clinker facade
Bricks with a good quality cost about 30 € per square meter. On the other hand, if you want to use the best quality, such as ceramic clinker, will cost about 50-60 €/m2.
Another cost factor is the insulation between the house wall and the brick or clinker facade. Only a few exterior walls already meet the requirements of the EnEV (Energy Saving Ordinance) without insulation. What combination of masonry, the insulation layer and the outer shell of brick or clinker can be used, the architect calculates.
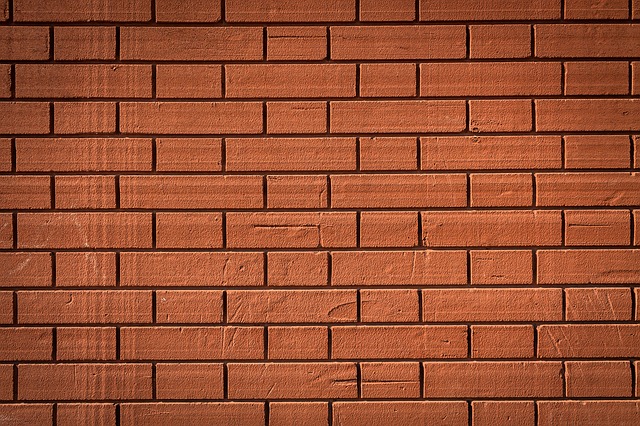
Here you can find more information about the solid exterior wall.
Gross you can expect at least 95€/m as a builder. This takes into account the clinker bricks, insulation and labor costs. For an average wall area of 240 square meters, you need to calculate 23,000€.
Retrofitting existing properties, however, is more expensive. However, there are many factors to be taken into account here, depending on the property in question. No value can be reliably stated here.
Variant of the brick facade: insulating clinker
If you are planning a new construction and want to provide your house with a brick facade, please check the variant insulating clinker.
These clinker bricks replace costly insulation systems and – depending on the thickness of the clinker bricks – sometimes meet the requirements for state subsidies.
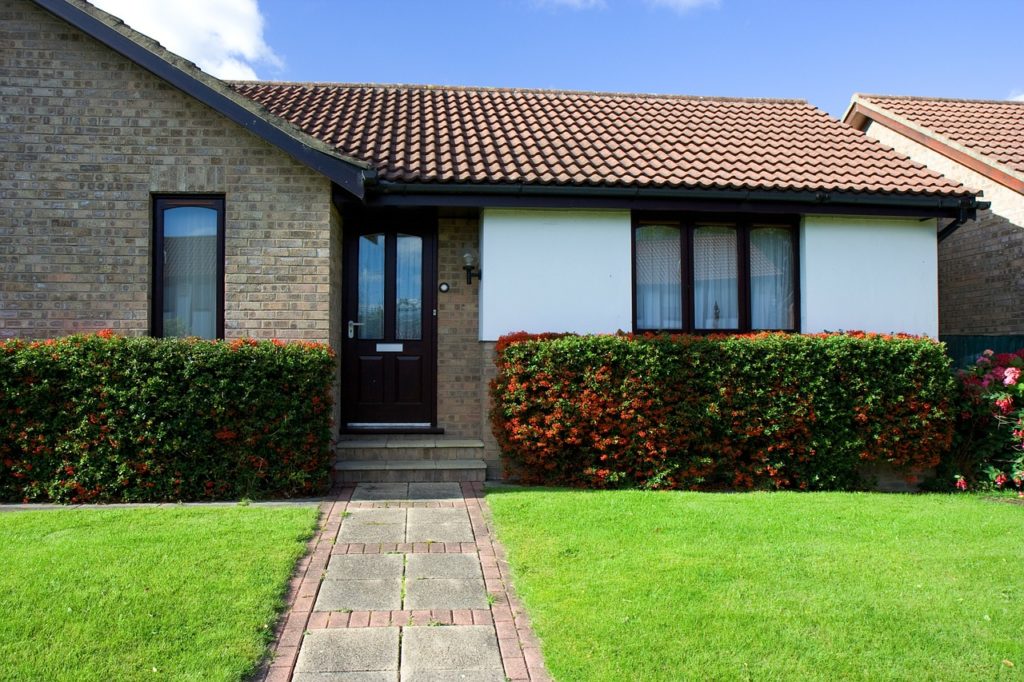
The cost of an insulating clinker facade
In terms of price, an insulating clinker layer ranks at the level of conventional external thermal insulation composite systems (ETICS). 180EUR per square meter including installation you can use as a guideline for clinker with normal design. The benchmark here is insulating bricks with an insulation thickness of 140mm, which are installed on an insulation board on the back. Included is the usual number of windows and doors. The insulation thicknesses available on the market for insulating clinkers range from 40mm to 200mm.
With a thickness of 140mm, the specifications of the EnEV can usually be met. In individual cases, your architect or a building expert can help you.
The range of insulating bricks is diverse and colorful. If you plan to install more exclusive clinker bricks, the price per square meter increases to 210EUR and slightly above, depending on the variant and manufacturer.
Advantages of the insulating clinker
- with insulating bricks it is possible to install a variant of the brick facade, which at the same time meets the current insulation regulations
- This makes it possible to obtain low-interest loans from KfW. In addition, there are often regional funding programs. Find out about this from your municipality
- Insulating clinkers are permanently weatherproof and effectively protect the building structure
- Insulating clinkers are maintenance-free. They also have an extremely long shelf life. Insulating clinker facades last for many decades
- the system is comparatively easy to mount on almost all substrates. This keeps the assembly costs in check
- part of the installation costs can be saved if you install the insulating bricks yourself. Many models consist of prefabricated modules that are easy to attach and grout to finish. 30 – 40% of the total costs you can save this way
- Thermal bridges are almost eliminated
- Insulating clinkers provide good sound insulation
- with a composite system consisting of an insulation layer and insulating bricks mounted on top, heating cost savings of up to 60% can be realized
- Insulating bricks require less thickness as a facade compared to classic bricks
Disadvantages of the insulating clinker
- the costs are comparatively high
- the facade of the house becomes wider overall and thus occupies more space
- the choice of colors is limited compared to plaster facades and also wooden facades
Variant of brick facade: clinker brick slips
Clinker brick slips are 1.5cm thick and are placed on an insulating layer with adhesive mortar. After grouting, they give the impression that it is a solid clinker or brick facade.
The cost per square meter is 30EUR – 40EUR without insulation layer.
The wooden facade
With this variant of the facade there are numerous options for design. It can be installed untreated and colored or creatively accentuate. A wooden facade provides protection from heat in the warm months, and in the winter months it does an excellent job of warding off the cold. Stone houses can be combined with wood. In addition, wooden facades can be well installed with a prefabricated house construction and a thermal insulation composite system. Regardless of the method of installation, it is important that rainwater can drain away quickly.
Spruce, larch or pine wood are used. Glazed panels are also available from the colorful Douglas fir. Also suitable are wooden facades made of oak, chestnut or cedar.
Here it goes to the native tree and wood species.
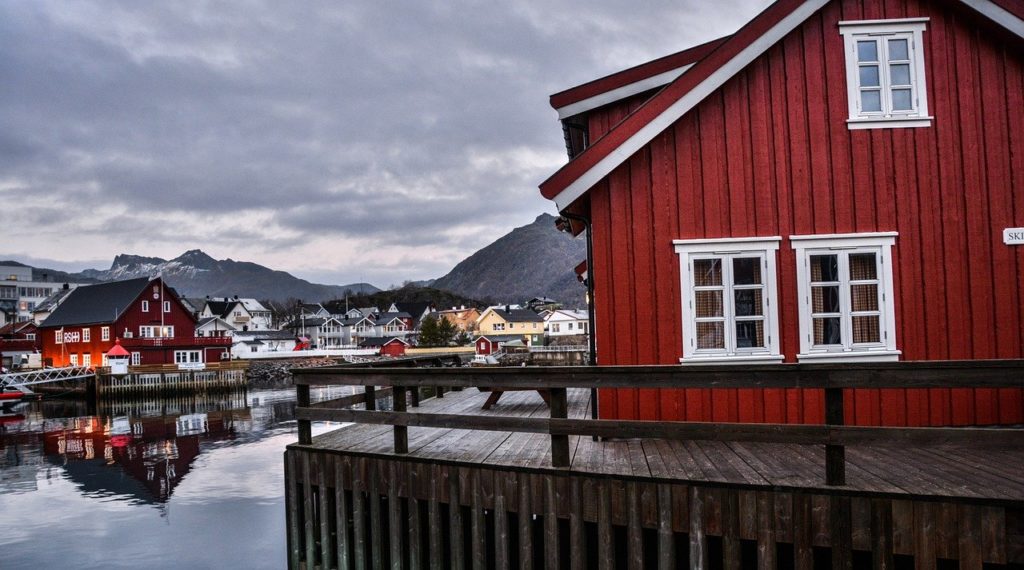
Advantages of the wooden facade
- a wooden facade is ecological and sustainable, because wood constantly grows back
- Wooden facades can be installed on any type of house
- You can install wooden facades on solidly built houses using a so-called supporting lath directly on the wall. The gaps can be filled with insulating materials. Depending on the variant, the strict requirements of the EnEV are thus met
- Wooden facades are considered maintenance-free. As a rule, a revision is necessary only after 10 years
- well maintained wooden facades have a very long service life
- untreated wood does not lose its functionality
Disadvantages of the wooden facade
- Wooden facades are more expensive than plaster facades
- without greater care wood weathers and changes its appearance
The cost of the wooden facade
Depending on the type of wood, a wooden facade applied directly to the masonry costs about 50 euros per square meter. Sometimes, due to the requirements of the EnEV, an insulation layer between the house wall and the wooden facade is necessary. The costs then rise noticeably. As a minimum, you can estimate 100EUR to 120EUR per square meter.
Variant of the curtain ventilated wooden facade
Here is the order from the outside to the inside: Wooden facade, air layer, insulation, wall of stone.
A whole range of building materials are suitable for insulation. Well suited is the mineral fiber. It is installed as glass or rock wool insulation boards. Fiberboard or cork are also good to use and also ecological.
Cost of a curtain wall ventilated wooden facade
If your choice falls on a ventilated wooden facade, the price per square meter starts from about 160 euros and goes up to 290 euros. The range is created by the type of wood chosen and the insulating material used. In addition, the amount of work is higher than for a wooden facade fixed directly to the outer wall.
Here we have detailed information about wooden houses.
Which facade should it be?
If you are looking for the most economical option and are planning only a few decades into the future, a plaster facade is the best choice. But this applies only if you do not need an additional layer of insulation. This is the case, for example, when you install vertically perforated bricks filled with perlite or mineral wool, which have a minimum thickness of 36.5cm – 41.5cm. Such a single-skin exterior wall can be plastered and still meet the EnEV specifications without additional insulation.
However, you must plan for regular touch-ups, such as the removal of cracks or moss or algae growth. Also consider your geographic location and weather site design. Here plaster facades are not always suitable.
Insulating clinkers are usually slightly more expensive than plaster facades or wooden facades. The long-term advantages, however, far outweigh the disadvantages, as has been explained in detail above.
Those who find clinker bricks too expensive can switch to classic bricks. These are cheaper and have many positive environmental properties. Another variant is clinker brick slips, which give the impression of a solid brick facade. But here you need an insulating layer, which must first be applied to the wall of the houseIf you have environmental criteria in the first place, a wooden facade is a good choice. If an additional insulation layer is installed, it meets the requirements of the EnEV, depending on the type of wood and masonry. Wooden facades are durable and ecological, but require intesive maintenance.

