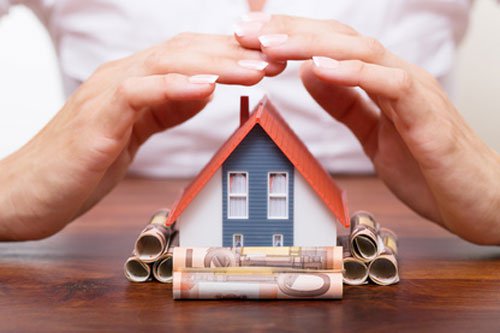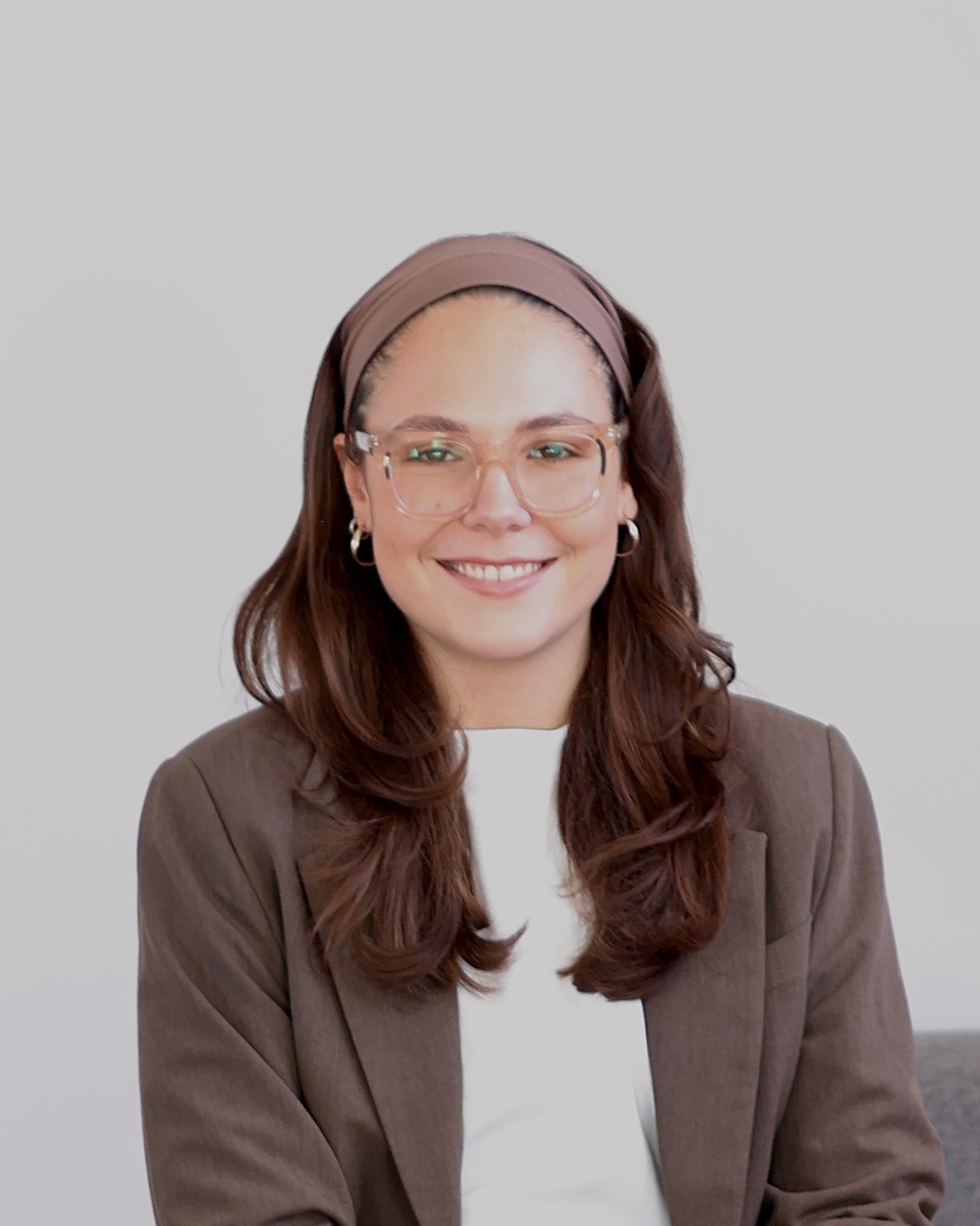Rising energy prices, ever scarcer resources, urgent environmental issues: issues that also affect prefabricated house construction. Because the traditionally installed standard heating systems , a central hot water heating system with radiators, pipes and oil or gas boilers, will become less and less sustainable in the future. According to calculations by the Tenants’ Association, an average household in Germany pays around €70.00 per month for heating energy and hot water – and the trend is rising. A good alternative is offered by passive houses, which, thanks to modern ventilation systems with heat exchangers, high-quality insulation and functional architecture, can do without heating. They offer many advantages for the residents, especially with regard to the passive house costs, which are much lower in the long term compared to other construction methods.
The essentials in brief:
With a prefabricated passive house, energy consumption can be reduced by up to 90%.
The ventilation system plays a decisive role in passive house heating.
Passive houses can also have disadvantages that need to be considered.
What is a passive house prefab?
Passive houses are buildings that offer comfortable interior conditions all year round with extremely low energy consumption. They are not only particularly economical and environmentally friendly, but also offer their residents a high level of comfort. The passive house is not a brand name, but a construction concept that is open to everyone and has proven itself in practice. Before passive houses can be certified after a quality test, however, they make higher demands on design, planning and execution than energy-saving houses.
The aim of a passive house is to reduce heat loss to such an extent that conventional heating is no longer required. So that the occupants do not have to freeze even in particularly unpleasant weather, a small “residual heating” can be added by reheating the supply air in the ventilation system. This passive house heating is sufficient as the sole heat source.
This means that the passive house is much more than “just” a low -energy house: the heating energy consumption of a passive house is around 1.5 l heating oil equivalent per m 2 of living space and year, many times lower than that of a low-energy house. It consumes 90% less heating energy than a conventional existing building and saves more than 75% even compared to an average new building. Landowners who build a passive house no longer have to worry about rising heating costs, even in times of crisis.
components and criteria
But how does passive house heating work if you only occasionally have to help out with a little reheated supply air? To do this, the passive house uses the energy sources available inside, such as the body heat of people or the heat of the sun . Triple-glazed windows and a shell of highly effective thermal insulation in the outer walls, roof and floor panel keep the heat inside the house.
Does that sound like musty rooms and chronic lack of oxygen? Far from it: A ventilation system that makes the heat from the exhaust air available again through highly efficient recovery ensures a high level of living comfort and cosiness with consistently fresh air. The walls radiate heat – quite unlike in conventional buildings, where there is usually a high temperature difference between the warm air in the room and the much colder walls. In addition, the ventilation system is designed in such a way that no draughts. Passive house occupants are therefore not afraid of chronic colds, such as those provoked by heavily air-conditioned rooms in conventional buildings.
Certified passive houses meet three requirement criteria for the individual components of this principle:
Your heating requirement is less than 15 kWh per m² of living space. This corresponds to around 1.5 l of heating oil per year and m 2 . For comparison: The legal minimum standard for the maximum permissible heating requirement of a new building is around 60-100 kWh per m² of living space.
The total primary energy requirement of a passive house for heating, water heating and domestic electricity is less than 120 kWh per m 2 of living space.
The airtightness of the building must be so high that the air exchange rate due to unwanted leaks is less than 0.6% of the house volume per hour using a differential pressure measurement method with negative and positive pressure of 50 Pa. Air tightness n50 maximum 0.6 / h (the air exchange rate n50 is a measure of air tightness).
Passive house pros & cons
Per passive house
In addition to the high level of living comfort, the low heating costs and the relative autonomy of the occupants in relation to increases in energy prices, the decision to build a passive house brings with it numerous other advantages: Overall, the construction is of particularly high quality due to the strict requirements of the passive house standard. The components of passive houses are also characterized by a longer service life because they are largely protected from cold air and moisture. With correct insulation, which is also noticeable as improved sound insulation, the risk of mold is also significantly reduced.
Because the ventilation system used with heat recovery, which makes conventional heating systems, fuel storage and a chimney superfluous, exchanges the entire room air once every 20 minutes. In addition to the constant supply of fresh air, the ventilation system has another major advantage: it enables the use of a pollen filter. For allergy sufferers, the comfort typical of the passive house in the pollen season thus reaches a completely different dimension.
In addition, passive houses are very bright. The fact that passive house manufacturers rely on as much light as possible is not only for comfort reasons, but also has to do with natural heat generation: In order to increase this, many of the houses have large glass fronts facing south – the best prerequisite for happy residents with high vitamin D levels -Mirror.
However, the owners of a passive house are not only doing themselves a lot of good: they are also making an active contribution to environmental protection. After all, their four walls produce up to 4,000 kg less CO 2 emissions per year than conventional buildings.
Against passive house
However, the construction of passive houses can also have some disadvantages that need to be weighed up. On the one hand, the investment costs are higher than for less energy-efficient houses. The particularly high-quality insulating materials, the multi-glazed windows, the extensive planning measures and of course the ventilation system quickly drive up the passive house price.
In general, the ventilation system is a potential source of problems: the error rate during installation and maintenance is high and if it fails, mold will quickly form because the moisture that has built up in the house can no longer escape. In addition, the system does not work silently – some residents feel disturbed by its noise.
Another point of criticism is the rapid heating of passive houses in summer or by guests. In order to ensure that the various components can withstand such loads and ensure a pleasant room climate, complex regulation of the warm air flows for the individual rooms and regular monitoring of energy consumption are essential.
Passive house heating by ventilation
The passive house draws its efficiency from the fact that the heat contained in the used air can be used retrospectively via the ventilation. A small dimensioned heater is then completely sufficient. But how exactly does this principle work?
Modern ventilation systems are basically constructed in such a way that a fan first transports outside air from an intake point to a ventilation unit. This contains a heat exchanger through which the outside air flows. The heat from the used indoor air, the exhaust air, is transferred to the fresh outdoor air, the supply air, without the air molecules mixing.
The quality requirements for passive houses stipulate that up to 75% of the heat must be given off to the supply air. In order for the building to be able to meet these high requirements, the fresh air is supplied through pipes that are three to four meters deep in the ground. Even at outside temperatures of -10°C, it heats up to +6°C before it reaches the heat exchanger. As a result, its temperature always remains in the positive range, which means another advantage: no additional energy is required to protect the heat exchanger from icing up.
The heated fresh air then flows from the heat exchanger via a duct system into the desired rooms, where it circulates. The air reaches the rooms with the highest load, such as the bathroom, via flow zones. There it is extracted by another fan and then transported back to the heat exchanger, where it gives off its heat to fresh supply air and then escapes to the outside as cooled exhaust air.
The myth of the passive house windows that are locked forever
“I don’t want to build a passive house – I can never open the windows!” Passive house manufacturers are no strangers to such assumptions. But they are a long way from the structural truth: all passive houses certified by the Passive House Institute in Darmstadt have windows that can be opened, ideally at least one per room.
Because there are many reasons why people in the house want to open a window: be it to call out to someone, to hear the birds sing, or to ventilate the room. The Passive House manufacturers respond to these needs – especially since they do not necessarily lead to increased energy consumption: On the contrary, open windows help the Passive Houses to stay pleasantly cool during hot periods. This requires a high level of air exchange during the cold night, which is most easily achieved with the windows open. If the same effect could only be achieved with a ventilation system, this would have to increase its performance by a factor of two to five.
And in the winter? Of course, opening additional windows in winter increases heat losses and, when heating is on, also the heat requirement of a house. However, scientific studies have shown that this additional loss is not significant in 95% of all cases and can therefore be ignored. It is never so high that it would call into question the function of the passive house. The energy consumption increases a little – usually by 1 to 2 kWh per m² of living space and in extreme cases by up to 17 kWh per m² of living space. However, it remains far behind the usual consumption values in other houses. And in contrast to residents of conventional buildings, passive house owners who are sensitive to the cold can confidently save themselves airing the windows in winter thanks to the ventilation system.
summary
Passive houses are a model for the future that has already proved its worth today, despite the great planning effort and high investment costs. The modern ventilation system, which, thanks to efficient heat recovery, is perfectly adequate to ensure a high level of comfort at all times, makes standard heating systems look old. Passive House builders can grow old as happy residents: fresh air, plenty of sunlight and warm walls ensure a high level of living comfort with extremely low additional costs. No matter how much the energy prices may rise, nobody here will want to throw themselves out of the window when receiving their annual bill. Even if that were entirely possible – because the fact that Passive House windows cannot be opened is just a myth.


