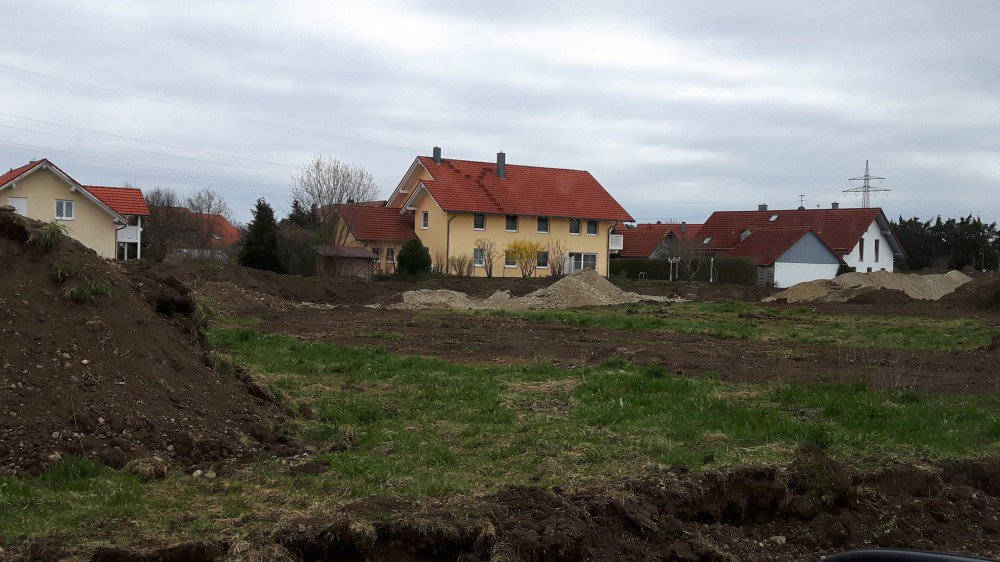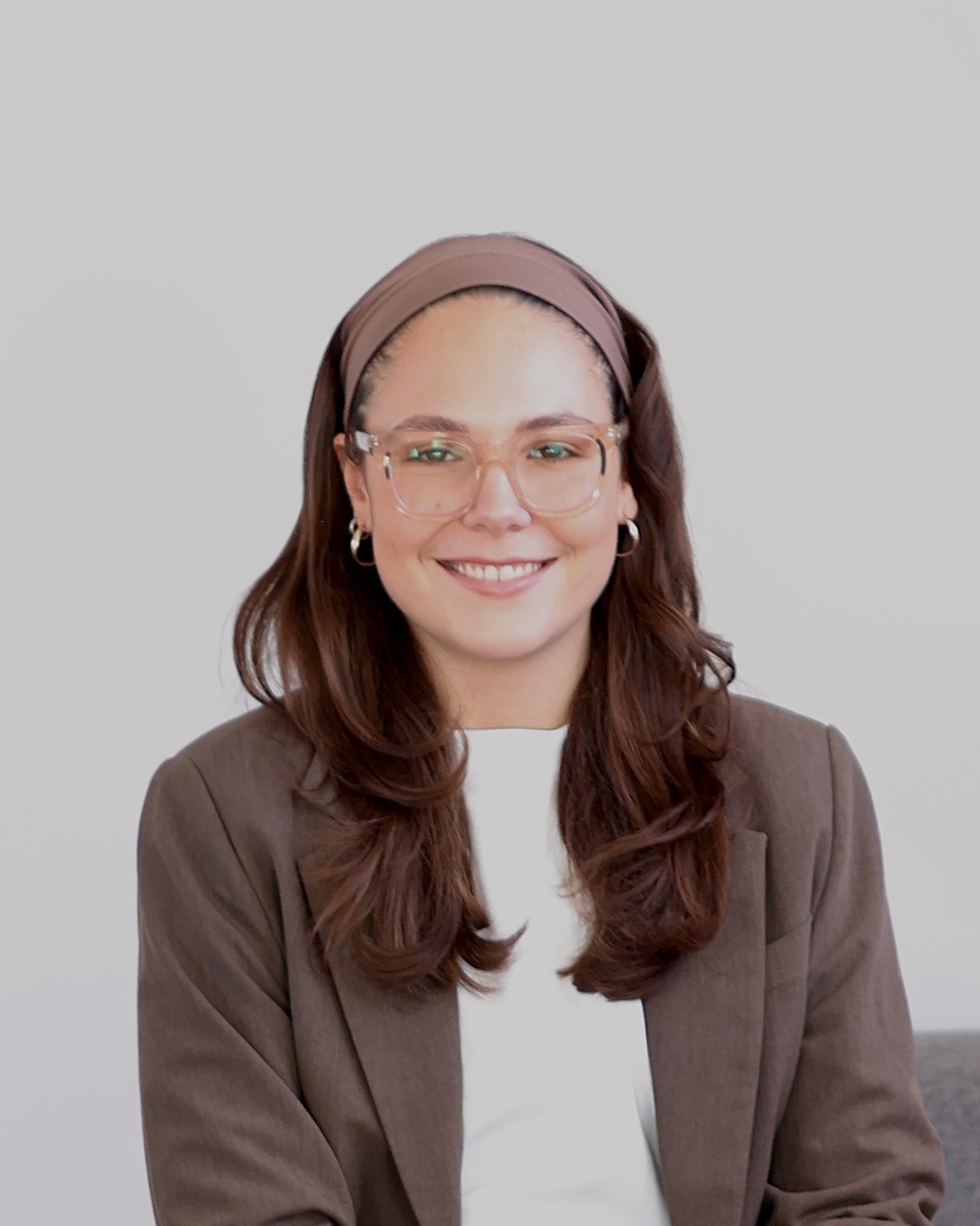An architect house with a “wide kitchen”
The eat-in kitchen has an exceptionally high ceiling. A designer lamp hangs from it until just above the round dining table. Builder Marcel and his architect Andreas are sitting at the table. The two have known each other for four years now. That’s how long it took for an initial idea to become Marcel’s architect’s house. One wall of the room is completely glazed, with a smooth transition to the terrace. The eat-in kitchen seems almost limitless.
With a look at the high ceiling, Marcel says: “The width was important to me.” Architect Andreas laughs and explains: “It’s not easy when a client comes to you and says he wants a ‘wide eat-in kitchen’. That’s too vague.” Marcel and Andreas grin at each other. You can feel that they spent a lot of time together and worked together intensively.
the essentials in brief
In close cooperation with an architect, the individual house wishes of the client are implemented.
The architect’s house impresses with its extraordinary design – according to the ideas of the client.
It is therefore important that the client knows as precisely as possible what he wants.
Four years ago, Marcel and his girlfriend decided to fulfill their dream of owning a family home. But the single-family houses, which all look the same and shoot up like weeds, deterred Marcel. For him it was clear: his house should be something special – a one-off, designed entirely according to his wishes and ideas: an architect’s house.
This is not a specific building design, but rather a specific building process: from the initial idea to the handing over of the keys, the architect and client work closely together when building an architect or designer house. In this way, the client’s individual planning and design requirements are taken into account and implemented right from the start. Therefore, the architectural style of the architect’s house has no uniform characteristics, but is characterized by uniqueness.
It is therefore very important that the client has a clear idea of what he wants. Almost anything is architecturally possible. Andreas tries to implement all the client’s wishes. However, this is only possible if the client can say exactly what he wants.
“When Marcel came to me and said he wanted a ‘wide eat-in kitchen’, I swallowed. But then I sat down with him and got to know him first. interrogated. Made an impression.”
The chemistry between client and architect must be right
When building an architect’s house, the chemistry between client and architect must be right. You have to listen to each other and above all trust each other. Andreas led the construction process from the beginning. He designed the construction plans , took care of all the preparatory measures and supervised the building work. He worked closely with Marcel in all steps. The client was always involved in the processes, had a good overview and was able to intervene at any time.
“This house – that’s me!” says Marcel and spreads his arms wide.
Extraordinary constructions are hidden in every corner: not only the high ceiling and glass front of the eat-in kitchen, but also Marcel’s study is unique. With its nested sloping walls, it looks like the inside of an ice cave. The children’s rooms are completely different: the walls are rounded and colorfully wallpapered. The floor-to-ceiling windows let in plenty of light and also allow the little ones to see the world.
Extraordinary building constructions are possible in the architect’s house
In addition to the outstanding design, the architect’s house also impresses with its quality: Architect Andreas carefully monitored every step during construction. With his expert eye and many years of experience, he was able to ensure that everything fitted perfectly.
“I was very lucky that I found Andreas,” says Marcel. Before he came across the architect through friends, he had already worked with two others. Both times the ideas didn’t go together. “You put a lot of money into your house – then you also want your wishes to be implemented,” Marcel explains his critical judgment.
Individual support from an architect is expensive and time-consuming. Because there are usually complex building structures and extravagant building requirements, the architect’s house is a very expensive building style. As an alternative and cheaper, many system house providers also sell the construction of architect houses. This toned down version of the architect house draws on a pool of designs. This means that the cheaper variant does not produce a truly unique item. In addition, the advice is usually less intensive and personal, since the architects of the system house providers look after several house builders at the same time.
How do you find out whether the chemistry between client and architect is right? Marcel says, “I knew it when Andreas asked me, ‘How will you find that in ten years?’ It was then clear to me that he had understood what it meant to build his very own house. You’re not just doing it, you’re building this house to spend the rest of your life in.”
| Advantages: | Disadvantages: | Suitable for: |
| Individual planning, almost all of the client’s wishes are implemented | Intensive planning and demanding construction are very time-consuming | Individualists and extravagant |
| Extraordinary constructions and outstanding design | The client must have a precise idea of what he wants | Construction experts who want to realize themselves in their own home |
| Very good quality | The chemistry between client and architect must be right | Those who have precise ideas about how they want their home to look |
| Client takes an active part in the construction process | Very expensive |




